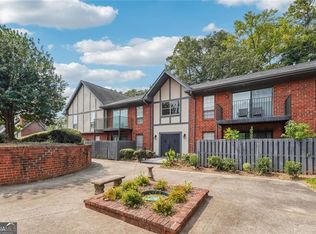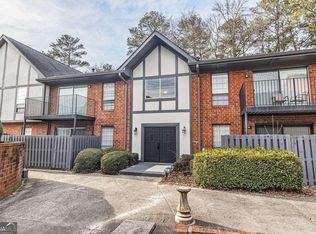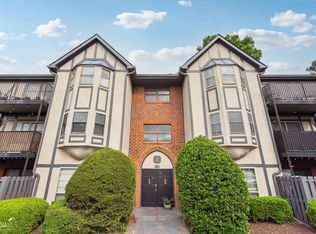Closed
$263,000
6851 Roswell Rd APT N18, Sandy Springs, GA 30328
3beds
1,423sqft
Condominium
Built in 1964
-- sqft lot
$248,100 Zestimate®
$185/sqft
$2,279 Estimated rent
Home value
$248,100
$226,000 - $270,000
$2,279/mo
Zestimate® history
Loading...
Owner options
Explore your selling options
What's special
You won't want to sleep on this one! Beautifully appointed, move in ready, large 2 bedroom home with an additional 3rd bedroom/office in the heart of Sandy Springs. This gem of a home boasts a fabulous kitchen with beautiful granite countertops, underlit cabinets, gas stove plus a large pantry with Container Store pull out bins for plenty of storage. This home is situated in a prime location overlooking the beautiful grounds with lovely mature azaleas, dogwoods and green space just out your back patio! This home has a neutral paint color, window shutters & custom window treatments plus a wood burning firplace that makes this home so inviting. Oversized owner's suite with a en-suite bathroom. Owner's en-suite has a huge walk-in custom closet. This complex has many awesome amenities; beautiful Olympic size pool, lighted tennis courts, updated clubhouse, guard-attended entry gate and an on-site property management team just to name a few! Great location near Sandy Springs City Center and Abernathy Greenway & park, shopping and many of the new amazing Sandy Springs restaurants. This unit is truly one of a kind!!
Zillow last checked: 8 hours ago
Listing updated: January 20, 2026 at 11:56am
Listed by:
Deborah Weaver 678-777-5160,
Harry Norman Realtors,
Laurie Miller 404-376-0532,
Harry Norman Realtors
Bought with:
Melanie Gurley, 282203
Atlanta Communities
Source: GAMLS,MLS#: 10280164
Facts & features
Interior
Bedrooms & bathrooms
- Bedrooms: 3
- Bathrooms: 2
- Full bathrooms: 2
- Main level bathrooms: 2
- Main level bedrooms: 3
Dining room
- Features: Separate Room
Kitchen
- Features: Solid Surface Counters
Heating
- Heat Pump
Cooling
- Ceiling Fan(s), Central Air, Heat Pump
Appliances
- Included: Dishwasher, Disposal, Double Oven, Dryer, Ice Maker, Microwave, Refrigerator, Stainless Steel Appliance(s), Washer
- Laundry: Other
Features
- Bookcases, Double Vanity, Master On Main Level, Walk-In Closet(s)
- Flooring: Carpet, Hardwood, Tile
- Windows: Double Pane Windows
- Basement: None
- Number of fireplaces: 1
- Fireplace features: Wood Burning Stove
- Common walls with other units/homes: 2+ Common Walls,No One Above
Interior area
- Total structure area: 1,423
- Total interior livable area: 1,423 sqft
- Finished area above ground: 1,423
- Finished area below ground: 0
Property
Parking
- Total spaces: 2
- Parking features: Off Street
Features
- Levels: One
- Stories: 1
- Exterior features: Balcony
- Has private pool: Yes
- Pool features: In Ground
- Body of water: None
Lot
- Size: 1,306 sqft
- Features: Level
- Residential vegetation: Wooded
Details
- Parcel number: 17 007300050928
Construction
Type & style
- Home type: Condo
- Architectural style: Brick 3 Side,Tudor
- Property subtype: Condominium
- Attached to another structure: Yes
Materials
- Brick, Stucco
- Foundation: Slab
- Roof: Composition
Condition
- Resale
- New construction: No
- Year built: 1964
Utilities & green energy
- Sewer: Public Sewer
- Water: Public
- Utilities for property: Cable Available, Electricity Available, High Speed Internet, Natural Gas Available, Phone Available, Sewer Connected, Water Available
Community & neighborhood
Security
- Security features: Carbon Monoxide Detector(s), Gated Community, Smoke Detector(s)
Community
- Community features: Clubhouse, Gated, Pool, Sidewalks, Street Lights, Near Public Transport, Walk To Schools, Near Shopping
Location
- Region: Sandy Springs
- Subdivision: Foxcroft
HOA & financial
HOA
- Has HOA: Yes
- HOA fee: $578 annually
- Services included: Maintenance Structure, Maintenance Grounds, Management Fee, Pest Control, Reserve Fund, Swimming, Tennis, Trash, Water
Other
Other facts
- Listing agreement: Exclusive Right To Sell
- Listing terms: Cash,Conventional,VA Loan
Price history
| Date | Event | Price |
|---|---|---|
| 5/16/2024 | Sold | $263,000-2.2%$185/sqft |
Source: | ||
| 4/24/2024 | Pending sale | $269,000$189/sqft |
Source: | ||
| 4/11/2024 | Listed for sale | $269,000$189/sqft |
Source: | ||
Public tax history
| Year | Property taxes | Tax assessment |
|---|---|---|
| 2024 | $404 +438.3% | $80,160 |
| 2023 | $75 -86% | $80,160 +33.9% |
| 2022 | $537 +1.9% | $59,880 +4.4% |
Find assessor info on the county website
Neighborhood: North Springs
Nearby schools
GreatSchools rating
- 6/10Woodland Elementary Charter SchoolGrades: PK-5Distance: 1.8 mi
- 7/10Ridgeview Charter SchoolGrades: 6-8Distance: 3.1 mi
- 8/10Riverwood International Charter SchoolGrades: 9-12Distance: 3 mi
Schools provided by the listing agent
- Elementary: Woodland
- Middle: Ridgeview
- High: Riverwood
Source: GAMLS. This data may not be complete. We recommend contacting the local school district to confirm school assignments for this home.
Get a cash offer in 3 minutes
Find out how much your home could sell for in as little as 3 minutes with a no-obligation cash offer.
Estimated market value$248,100
Get a cash offer in 3 minutes
Find out how much your home could sell for in as little as 3 minutes with a no-obligation cash offer.
Estimated market value
$248,100



