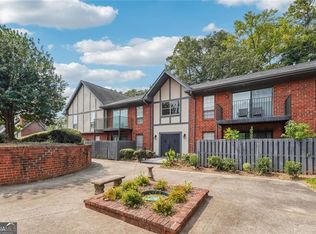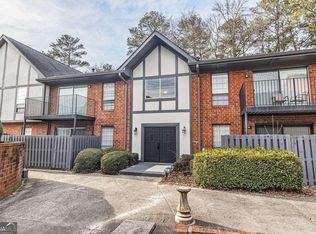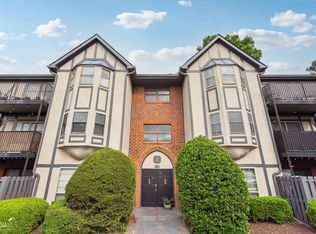Closed
$340,000
6851 Roswell Rd APT N17, Sandy Springs, GA 30328
4beds
1,628sqft
Condominium, Mid Rise
Built in 1964
-- sqft lot
$292,300 Zestimate®
$209/sqft
$2,499 Estimated rent
Home value
$292,300
$272,000 - $313,000
$2,499/mo
Zestimate® history
Loading...
Owner options
Explore your selling options
What's special
Top floor, 4 bedroom unit is the largest floorplan in the community. It has been completely renovated, including new wood flooring throughout, new kitchen including new cabinets, new tile flooring, new granite countertops, and a new stainless-steel refrigerator that is included in the sale. Both bathrooms have been renovated with new granite countertops, new tile flooring, and new tile shower tile. There are 4 spacious bedrooms with new shelving. The Primary Bedroom has a large walk-in closet and one of the bedrooms has a fireplace, making it a nice space for a home office or study. The laundry room has a new washer and dryer that are included in the sale. New HVAC system in unit. Enjoy the balcony that overlooks a quiet wooded area. This unit also includes a deeded storage unit. The wonderful community features a guarded security gate, plenty of parking, and has many amenities including a Clubhouse, Junior Olympic Size Pool, and Lighted Tennis Courts.
Zillow last checked: 8 hours ago
Listing updated: September 25, 2024 at 11:52am
Listed by:
Jason Karlin 404-822-1578,
Realty One Group Edge
Bought with:
Allen Bellinger, 396956
Millard Bowen Realty Group
Source: GAMLS,MLS#: 20136302
Facts & features
Interior
Bedrooms & bathrooms
- Bedrooms: 4
- Bathrooms: 2
- Full bathrooms: 2
- Main level bathrooms: 2
- Main level bedrooms: 4
Heating
- Central
Cooling
- Ceiling Fan(s), Central Air
Appliances
- Included: Dryer, Washer, Dishwasher, Oven/Range (Combo), Refrigerator, Stainless Steel Appliance(s)
- Laundry: Laundry Closet
Features
- Double Vanity
- Flooring: Hardwood
- Basement: None
- Number of fireplaces: 1
Interior area
- Total structure area: 1,628
- Total interior livable area: 1,628 sqft
- Finished area above ground: 1,628
- Finished area below ground: 0
Property
Parking
- Parking features: Over 1 Space per Unit
Features
- Levels: Two
- Stories: 2
Lot
- Size: 1,742 sqft
- Features: None
Details
- Parcel number: 17 007300050910
Construction
Type & style
- Home type: Condo
- Architectural style: Tudor
- Property subtype: Condominium, Mid Rise
- Attached to another structure: Yes
Materials
- Stucco, Brick
- Roof: Composition
Condition
- Resale
- New construction: No
- Year built: 1964
Utilities & green energy
- Sewer: Public Sewer
- Water: Public
- Utilities for property: Cable Available, Sewer Connected, Electricity Available, High Speed Internet, Natural Gas Available, Water Available
Community & neighborhood
Community
- Community features: Clubhouse, Gated, Pool, Tennis Court(s)
Location
- Region: Sandy Springs
- Subdivision: Foxcroft
HOA & financial
HOA
- Has HOA: Yes
- HOA fee: $5,724 annually
- Services included: None
Other
Other facts
- Listing agreement: Exclusive Right To Sell
Price history
| Date | Event | Price |
|---|---|---|
| 9/29/2023 | Sold | $340,000-1.4%$209/sqft |
Source: | ||
| 9/14/2023 | Pending sale | $345,000$212/sqft |
Source: | ||
| 7/21/2023 | Listed for sale | $345,000+91.7%$212/sqft |
Source: | ||
| 7/2/2021 | Sold | $180,000-2.7%$111/sqft |
Source: | ||
| 6/23/2021 | Contingent | $185,000$114/sqft |
Source: | ||
Public tax history
| Year | Property taxes | Tax assessment |
|---|---|---|
| 2024 | $2,710 +156.1% | $87,840 |
| 2023 | $1,058 -32.1% | $87,840 +33.8% |
| 2022 | $1,557 -23.8% | $65,640 +5.7% |
Find assessor info on the county website
Neighborhood: North Springs
Nearby schools
GreatSchools rating
- 6/10Woodland Elementary Charter SchoolGrades: PK-5Distance: 1.8 mi
- 7/10Ridgeview Charter SchoolGrades: 6-8Distance: 3.1 mi
- 8/10Riverwood International Charter SchoolGrades: 9-12Distance: 3 mi
Schools provided by the listing agent
- Elementary: Woodland
- Middle: Ridgeview
- High: Riverwood
Source: GAMLS. This data may not be complete. We recommend contacting the local school district to confirm school assignments for this home.
Get a cash offer in 3 minutes
Find out how much your home could sell for in as little as 3 minutes with a no-obligation cash offer.
Estimated market value$292,300
Get a cash offer in 3 minutes
Find out how much your home could sell for in as little as 3 minutes with a no-obligation cash offer.
Estimated market value
$292,300



