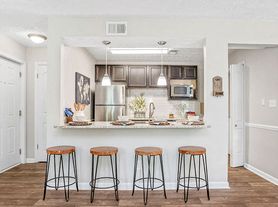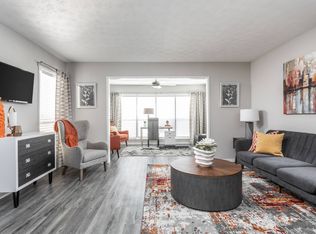Newly remodeled 1-bedroom, 1-bath condo with modern finishes throughout. 15 minutes from St. Joseph and Northside Hospital, Perimeter Mall, endless dining options, nature trails, and parks.
This home features vinyl hardwood flooring, 6-inch baseboards, recessed lighting throughout, and a spacious walk-in closet with a wooden rail system and generous open shelving.
The kitchen provides a space-efficient layout with a mix of cabinetry and open shelving, granite countertops, dishwasher, filtered-water faucet, refrigerator, range hood, and gas stove/oven. The bathroom features a backlit heated mirror, large-format tile, and a rain shower head with a handheld sprayer.
The living room and bedroom both feature quiet, modern ceiling fans, and the dining area includes a contemporary chandelier. The private patio has faux wood outdoor tiles and a faux plant privacy wall for a comfortable outdoor retreat.
A Washer/dryer combo is provided inside the unit, and the community also offers pay-to-use on-site laundry machines for larger loads.
Community amenities include gated entry, large swimming pool, tennis courts, reservable event spaces, abundant green space, and walkable paths. Convenient location near public transit, grocery stores, dining, shopping, hospitals, parks, and trails - an ideal blend of quiet living with city accessibility.
How to be Considered:
Interested tenants must apply through Zillow's application system before being seriously considered. Only applicants who meet the minimum screening criteria (income, credit/background, and rental history) will be contacted for next steps and tours.
12-month lease at $1,500 per month. There is a $1,500 security deposit due upon move-in, in addition to first month's rent (prorated).
Utilities are billed to the landlord by the HOA and then invoiced to the tenant monthly. Amounts may vary based on usage.
A one-time $200 HOA move-in fee is required ($100 is refundable).
Renter's insurance must be obtained, with proof provided no later than the day prior to move-in.
Unit is currently vacant and available for showings.
Internet service is not included; tenants may set up their own service through Xfinity.
Heating and cooling: The unit is equipped with an in-unit heat pump providing both heating and air conditioning.
No pets are permitted unless negotiated with landlord.
Smoking is prohibited: No smoking of any kind is allowed inside the unit or within community buildings.
Quiet hours: Observed from 10:00 PM to 8:00 AM.
Parking: Open, uncovered parking. One parking permit is available per unit and must be obtained from the community office. Additional vehicles may be parked in the designated guest parking area at the back of the complex. Failure to follow parking guidelines may result in booting or towing at the tenant's or their guest's expense.
Occupancy Limit: 2 persons
HOA Rules: Tenant must comply with all HOA rules and regulations.
Apartment for rent
Accepts Zillow applications
$1,632/mo
6851 Roswell Rd APT N10, Sandy Springs, GA 30328
1beds
797sqft
This listing now includes required monthly fees in the total monthly price. Price shown reflects the lease term provided. Learn more|
Apartment
Available now
No pets
Central air
In unit laundry
Off street parking
Heat pump
What's special
Modern finishes throughoutGated entryRecessed lighting throughoutFiltered-water faucetWalkable pathsAbundant green spaceTennis courts
- 72 days |
- -- |
- -- |
Zillow last checked: 9 hours ago
Listing updated: February 09, 2026 at 08:38am
Learn more about the building:
Travel times
Facts & features
Interior
Bedrooms & bathrooms
- Bedrooms: 1
- Bathrooms: 1
- Full bathrooms: 1
Heating
- Heat Pump
Cooling
- Central Air
Appliances
- Included: Dishwasher, Dryer, Freezer, Oven, Refrigerator, Washer
- Laundry: In Unit, Shared
Features
- Walk In Closet
- Flooring: Hardwood, Tile
Interior area
- Total interior livable area: 797 sqft
Property
Parking
- Parking features: Off Street
- Details: Contact manager
Features
- Exterior features: Bicycle storage, Downtown Roswell: 15 min commute, Grills, Internet not included in rent, Morgan Falls Park: 5-10 min commute, Near Public Transit Stops, Northside Hospital: 10-15 min commute, Perimeter Mall: 10-15 min commute, Quiet Neighborhood, Reservable Event Space, Roswell River Boardwalk: 15 min commute, Scottish Rite: 10 15 min commute, St. Joseph Hospital: 10 15 min commute, Tennis Court(s), Walk In Closet, Walking Paths
- Pool features: Pool
Details
- Parcel number: 17007300050845
Construction
Type & style
- Home type: Apartment
- Property subtype: Apartment
Building
Management
- Pets allowed: No
Community & HOA
Community
- Features: Pool, Tennis Court(s)
- Security: Gated Community
HOA
- Amenities included: Pool, Tennis Court(s)
Location
- Region: Sandy Springs
Financial & listing details
- Lease term: 1 Year
Price history
| Date | Event | Price |
|---|---|---|
| 1/12/2026 | Price change | $1,632+8.8%$2/sqft |
Source: Zillow Rentals Report a problem | ||
| 1/8/2026 | Price change | $1,500-11.8%$2/sqft |
Source: Zillow Rentals Report a problem | ||
| 12/8/2025 | Listed for rent | $1,700$2/sqft |
Source: Zillow Rentals Report a problem | ||
| 8/30/2025 | Listing removed | $179,000$225/sqft |
Source: | ||
| 6/19/2025 | Price change | $179,000-8.2%$225/sqft |
Source: | ||
Neighborhood: North Springs
Nearby schools
GreatSchools rating
- 6/10Woodland Elementary Charter SchoolGrades: PK-5Distance: 1.7 mi
- 7/10Ridgeview Charter SchoolGrades: 6-8Distance: 3.1 mi
- 8/10Riverwood International Charter SchoolGrades: 9-12Distance: 3.1 mi
There are 6 available units in this apartment building

