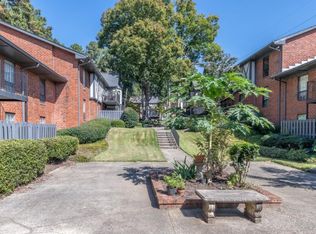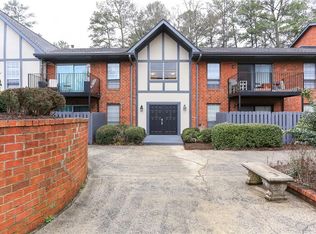Gorgeous Condominium Located in the Sought-After Charming and Gated Foxcroft Condos. Totally renovated and move-in ready this light-filled and sophisticated unit features a prime quiet and serene location within the community, separate guest parking, new LVP flooring and carpet, privacy blinds, and just steps to the community tennis courts and pool with outdoor grills. Enter into the beautiful living room which flows into the spacious dining room. Beautiful new white kitchen cabinets, quartz countertops and tile backsplash, stainless steel appliances including a gas range and refrigerator. Spacious owner's suite with en-suite bathroom with double granite vanity, huge walk-in shower and large walk-in closet with professional closet system. Ideal Sandy Springs/Perimeter location and within walking distance to dining, shopping, parks and so much more, Perimeter Mall and Business District, Marta, and minutes to interstates. Welcome Home! (Not FHA approved - Rental Restrictions)
This property is off market, which means it's not currently listed for sale or rent on Zillow. This may be different from what's available on other websites or public sources.

