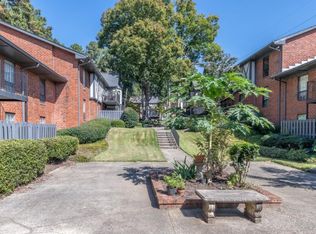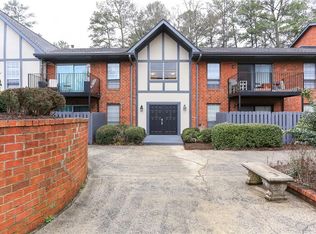Perfect home for the buyer who wants an updated, simple lifestyle with the work already done! This adorable unit in the heart of Sandy Springs has a new furnace, new electrical panel, new full size stackable washer/dryer, new refrigerator, fresh paint, new carpet, new lighting, and a new thermostat! Updated kitchen and bath. Second floor unit has a covered balcony â perfect for morning coffee or evening drinks! Friendly complex with great pool and tennis courts. Minutes to 285, Perimeter Mall, and the shops and restaurants of vibrant Sandy Springs.
This property is off market, which means it's not currently listed for sale or rent on Zillow. This may be different from what's available on other websites or public sources.

