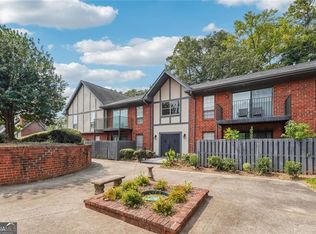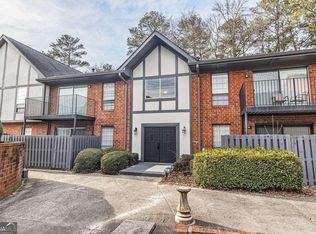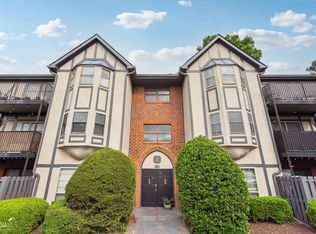Closed
$192,500
6851 Roswell Rd APT I29, Atlanta, GA 30328
3beds
1,469sqft
Condominium, Mid Rise
Built in 1964
-- sqft lot
$190,100 Zestimate®
$131/sqft
$2,287 Estimated rent
Home value
$190,100
$175,000 - $207,000
$2,287/mo
Zestimate® history
Loading...
Owner options
Explore your selling options
What's special
Huge Price Reduction!! Move Right in or Renovate and make this your dream condo! Welcome Home to this beautiful condo located in desirable Sandy Springs! This condo and community has it all! This condo is a top floor unit, boasting one of the largest floor plans in the community. Move-in ready with fresh paint on the walls and cabinets, spacious bedrooms, master bedroom has a huge walk-in closet and double vanity bathroom, the family/living room offers a beautiful bay window with tons of natural light, bright and lovely kitchen with updated tile flooring, step outside to your large balcony to spend your evenings relaxing in the fresh air, den and/or additional bedroom with decorative fireplace and hardwood floors, ceiling fans throughout. Foxcroft offers 24/7 security with gate attendant, swimming, clubhouse and tennis. Close to public transportation, schools ,shopping, City Springs, restaurants and interstates. Don't miss out on this amazing opportunity! Renovated units selling upwards of $275,000! This is an amazing value to get in to Foxcroft!!
Zillow last checked: 8 hours ago
Listing updated: September 06, 2025 at 06:01pm
Listed by:
Chapman Hall Realtors
Bought with:
Non Mls Salesperson, 409785
Non-Mls Company
Source: GAMLS,MLS#: 10437397
Facts & features
Interior
Bedrooms & bathrooms
- Bedrooms: 3
- Bathrooms: 2
- Full bathrooms: 2
- Main level bathrooms: 2
- Main level bedrooms: 3
Heating
- Central
Cooling
- Ceiling Fan(s), Central Air
Appliances
- Included: Cooktop, Electric Water Heater, Other, Refrigerator
- Laundry: Laundry Closet
Features
- Double Vanity, High Ceilings, Walk-In Closet(s)
- Flooring: Carpet, Hardwood
- Basement: None
- Number of fireplaces: 1
Interior area
- Total structure area: 1,469
- Total interior livable area: 1,469 sqft
- Finished area above ground: 1,469
- Finished area below ground: 0
Property
Parking
- Parking features: Assigned
Features
- Levels: One
- Stories: 1
Lot
- Size: 1,437 sqft
- Features: Other
Details
- Parcel number: 17 007300060299
Construction
Type & style
- Home type: Condo
- Architectural style: Brick/Frame
- Property subtype: Condominium, Mid Rise
- Attached to another structure: Yes
Materials
- Brick, Stucco
- Roof: Composition
Condition
- Resale
- New construction: No
- Year built: 1964
Utilities & green energy
- Sewer: Public Sewer
- Water: Public
- Utilities for property: Cable Available, Electricity Available, High Speed Internet, Natural Gas Available, Sewer Available, Water Available
Community & neighborhood
Community
- Community features: Clubhouse, Gated, Pool, Sidewalks, Street Lights, Tennis Court(s), Near Public Transport, Walk To Schools
Location
- Region: Atlanta
- Subdivision: Foxcroft
Other
Other facts
- Listing agreement: Exclusive Right To Sell
Price history
| Date | Event | Price |
|---|---|---|
| 9/4/2025 | Sold | $192,500-3.3%$131/sqft |
Source: | ||
| 6/30/2025 | Pending sale | $199,000$135/sqft |
Source: | ||
| 6/29/2025 | Price change | $199,000-4.8%$135/sqft |
Source: | ||
| 6/29/2025 | Pending sale | $209,000$142/sqft |
Source: | ||
| 5/28/2025 | Price change | $209,000-7.1%$142/sqft |
Source: | ||
Public tax history
Tax history is unavailable.
Neighborhood: North Springs
Nearby schools
GreatSchools rating
- 6/10Woodland Elementary Charter SchoolGrades: PK-5Distance: 1.8 mi
- 7/10Ridgeview Charter SchoolGrades: 6-8Distance: 3.1 mi
- 8/10Riverwood International Charter SchoolGrades: 9-12Distance: 3 mi
Schools provided by the listing agent
- Elementary: Woodland
- Middle: Ridgeview
- High: Riverwood
Source: GAMLS. This data may not be complete. We recommend contacting the local school district to confirm school assignments for this home.
Get a cash offer in 3 minutes
Find out how much your home could sell for in as little as 3 minutes with a no-obligation cash offer.
Estimated market value$190,100
Get a cash offer in 3 minutes
Find out how much your home could sell for in as little as 3 minutes with a no-obligation cash offer.
Estimated market value
$190,100



