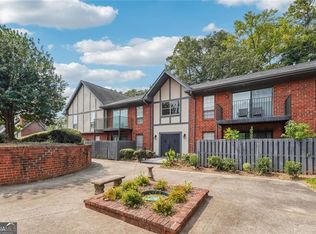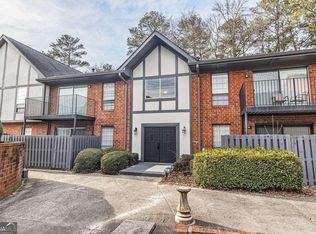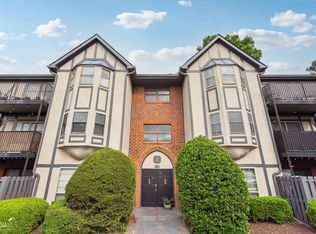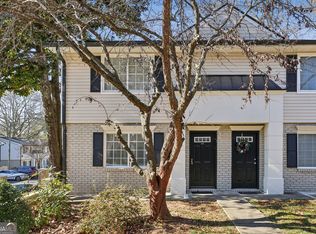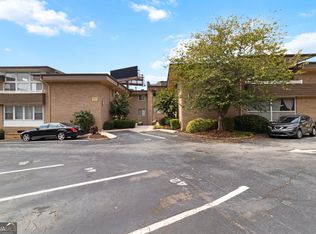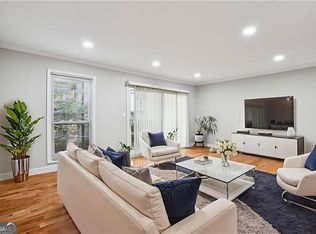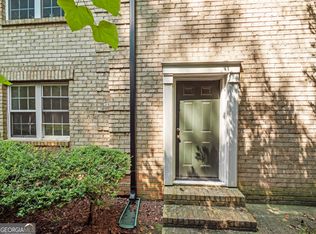Discover the Sandy Springs lifestyle without the Sandy Springs price tag. This beautifully updated 3 bedroom, 2 bath top-floor condo at Foxcroft delivers privacy, convenience, and resort-style amenities-all at the lowest price of any 3 bedroom in the area. Step inside and you'll immediately feel the difference: hardwood floors, crown molding, an airy open layout, and a cozy reading nook you won't find in other units. The renovated kitchen features granite countertops, stainless steel appliances, and modern cabinetry, while the oversized primary suite offers a spa-inspired bath and a generous walk-in closet. And yes-the building has a few "vintage" moments. But here's what actually wins buyers over: THE LIFESTYLE Junior Olympic sized pool for summer days Freshly resurfaced tennis & pickleball courts Clubhouse, dog stations, and year-round community events On-site property management & maintenance You're not just buying a home-you're joining a community that shows up. THE LOCATION Living in Sandy Springs means having everything at your fingertips: Minutes to Perimeter Mall, The Battery, Chastain Park, grocery stores, medical centers, and top shopping/dining corridors. Easy access to GA 400 and I285 making commutes, weekend adventures, and errands friction-free. THE CONVENIENCE Only one flight of stairs to this top-floor unit Trash room inside the building-no running outside in the rain Available onsite storage units A 10 hour overnight gate attendant adds peace of mind Inside, the home checks every box: a gourmet kitchen, a spacious dining area, two large secondary bedrooms, and a private balcony overlooking wooded views-perfect for morning coffee or an evening glass of wine. Whether you're looking for a low maintenance primary home, a lock and leave lifestyle, or an investment with rental potential, this condo delivers comfort, convenience, and community in one of Sandy Springs' most desirable pockets.
Active under contract
Price cut: $10K (12/3)
$239,999
6851 Roswell Rd APT I18, Sandy Springs, GA 30328
3beds
1,469sqft
Est.:
Condominium, Mid Rise
Built in 1964
-- sqft lot
$237,800 Zestimate®
$163/sqft
$556/mo HOA
What's special
- 147 days |
- 165 |
- 16 |
Zillow last checked: 8 hours ago
Listing updated: December 23, 2025 at 01:46pm
Listed by:
Christie Wilkins 470-238-9765,
Keller Williams Realty Atl. Partners
Source: GAMLS,MLS#: 10596501
Facts & features
Interior
Bedrooms & bathrooms
- Bedrooms: 3
- Bathrooms: 2
- Full bathrooms: 2
- Main level bathrooms: 2
- Main level bedrooms: 3
Rooms
- Room types: Family Room, Foyer, Laundry
Dining room
- Features: Separate Room
Kitchen
- Features: Breakfast Room, Solid Surface Counters
Heating
- Electric, Forced Air, Heat Pump
Cooling
- Ceiling Fan(s), Central Air
Appliances
- Included: Dishwasher, Microwave
- Laundry: In Kitchen
Features
- Double Vanity, High Ceilings, Master On Main Level, Roommate Plan, Split Bedroom Plan, Walk-In Closet(s)
- Flooring: Carpet, Hardwood, Tile
- Windows: Bay Window(s), Double Pane Windows
- Basement: None
- Number of fireplaces: 1
- Fireplace features: Factory Built, Family Room
- Common walls with other units/homes: 1 Common Wall,End Unit,No One Above
Interior area
- Total structure area: 1,469
- Total interior livable area: 1,469 sqft
- Finished area above ground: 1,469
- Finished area below ground: 0
Video & virtual tour
Property
Parking
- Total spaces: 2
- Parking features: Assigned
Features
- Levels: One
- Stories: 1
- Patio & porch: Patio
- Exterior features: Balcony
- Body of water: None
Lot
- Size: 1,481.04 Square Feet
- Features: Level, Private
- Residential vegetation: Wooded
Details
- Parcel number: 17 007300060182
Construction
Type & style
- Home type: Condo
- Architectural style: Traditional,Tudor
- Property subtype: Condominium, Mid Rise
- Attached to another structure: Yes
Materials
- Brick
- Foundation: Block
- Roof: Composition
Condition
- Resale
- New construction: No
- Year built: 1964
Utilities & green energy
- Sewer: Public Sewer
- Water: Public
- Utilities for property: Cable Available, Electricity Available, Natural Gas Available, Phone Available, Sewer Available, Underground Utilities, Water Available
Community & HOA
Community
- Features: Gated, Pool, Sidewalks, Street Lights
- Security: Carbon Monoxide Detector(s), Smoke Detector(s)
- Subdivision: Foxcroft
HOA
- Has HOA: Yes
- Services included: Insurance, Maintenance Structure, Maintenance Grounds, Pest Control, Security, Swimming, Tennis, Trash
- HOA fee: $6,672 annually
Location
- Region: Sandy Springs
Financial & listing details
- Price per square foot: $163/sqft
- Annual tax amount: $2,864
- Date on market: 9/3/2025
- Cumulative days on market: 147 days
- Listing agreement: Exclusive Right To Sell
- Electric utility on property: Yes
Estimated market value
$237,800
$226,000 - $250,000
$2,396/mo
Price history
Price history
| Date | Event | Price |
|---|---|---|
| 1/2/2026 | Pending sale | $239,999$163/sqft |
Source: | ||
| 12/3/2025 | Price change | $239,999-4%$163/sqft |
Source: | ||
| 9/3/2025 | Listed for sale | $250,000-3.1%$170/sqft |
Source: | ||
| 8/23/2025 | Listing removed | $258,000$176/sqft |
Source: | ||
| 8/14/2025 | Price change | $258,000-0.7%$176/sqft |
Source: | ||
Public tax history
Public tax history
Tax history is unavailable.BuyAbility℠ payment
Est. payment
$1,743/mo
Principal & interest
$931
HOA Fees
$556
Other costs
$256
Climate risks
Neighborhood: North Springs
Nearby schools
GreatSchools rating
- 6/10Woodland Elementary Charter SchoolGrades: PK-5Distance: 1.8 mi
- 7/10Ridgeview Charter SchoolGrades: 6-8Distance: 3.1 mi
- 8/10Riverwood International Charter SchoolGrades: 9-12Distance: 3 mi
Schools provided by the listing agent
- Elementary: Woodland
- Middle: Ridgeview
- High: Riverwood
Source: GAMLS. This data may not be complete. We recommend contacting the local school district to confirm school assignments for this home.
- Loading
