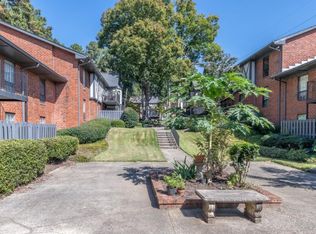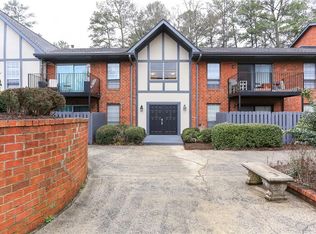This rare 4 bed condo is a beautifully renovated top floor end unit. This condo offers tons of space and a great location in a friendly neighborhood in Sandy Springs. All Four bedrooms are large giving you extra room to accommodate working or schooling from home. Situated in one of the most convenient locations in the city, with easy access to 400 and I-285 and two nearby Marta stations. Easy-to-maintain hardwood laminate flooring throughout. Kitchen features granite counters, white subway tile, stainless refrigerator, and new stainless dishwasher. Spacious living room with lots of natural light and a large bay window with window seat. Sunny balcony overlooks a tree-lined path. Large dining room. Huge master bedroom with walk-in closet. Fully renovated master bath with luxurious shower. Guest bath is also partially updated with new hardware, fixtures, and paint. Additional bedrooms are generously sized and filled with natural light. The 4th bedroom is located away from the others, making it perfect for a home office. New energy efficient windows throughout. Condo comes with an additional basement storage space! Located minutes from shopping, restaurants, and excellent parks. Gated complex with 24 hour security guard at gate. Amenities include Olympic-sized pool, lighted tennis courts, and clubhouse. This is truly a gem!
This property is off market, which means it's not currently listed for sale or rent on Zillow. This may be different from what's available on other websites or public sources.

