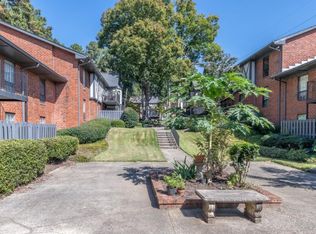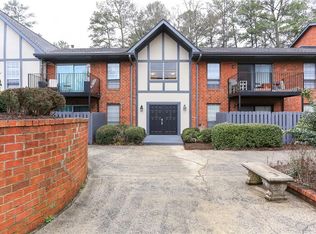Beautiful 3 bedroom 2 bath floor unit with beautiful hardwood floors. Huge master bedroom. White kitchen cabinets. Private garden. Located in Gated Community in the highly coveted Sandy Springs area. Community features Olympic size swimming pool, ALTA tennis courts, playground, clubhouse and much more.
This property is off market, which means it's not currently listed for sale or rent on Zillow. This may be different from what's available on other websites or public sources.

