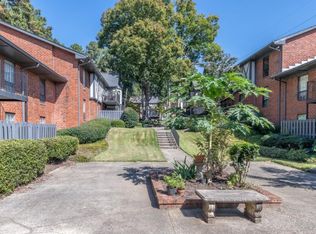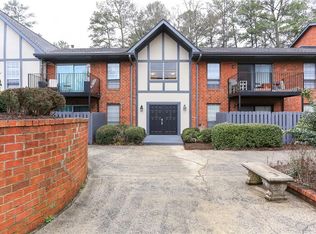****PRICE TO SELL****Beautiful Spacious New Listing! Largest floor plan within the community! Gracious 3 Bedroom 2 Bath Unit! Separate Den W/Fireplace! Private Balcony Overlooking Tranquil Courtyard. Rich Hardwood Floors! New Paint and New Carpet/pad. Great room sizes throughout! Extremely well maintained Perfect location close to shopping, restaurants and MARTA. Minutes from 400 and 285. Lighted Tennis courts, Olympic size pool and clubhouse! Private Security Guard! Well Established Community! True Sense of Home! You will love living here!
This property is off market, which means it's not currently listed for sale or rent on Zillow. This may be different from what's available on other websites or public sources.

