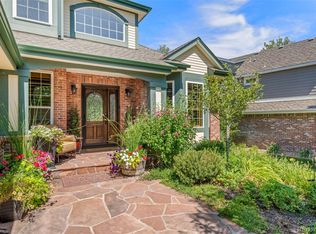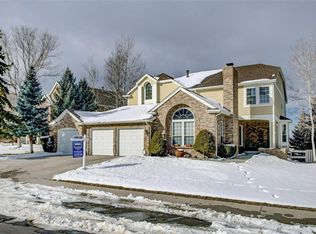Stunning Noble Ridge in Castle Pines, premium lot, mountain views! Rare oversized 3 1/2 car garage, finished walkout basement with new deck. Main floor: curved front staircase, hardwoods, formal living and dining rooms, updated kitchen, 2-story family room with soaring windows to enjoy the amazing views and sunsets, large trex deck, back staircase. study with French doors, powder bathroom, spacious laundry room. Gourmet kitchen, granite, stainless appliances, painted cabinets. Upstairs: master with coffered ceilings, 5-piece bathroom, cedar lined walk-in closet, 3 additional bedrooms with 2 full bathrooms, one bedroom with ensuite bathroom. Finished walkout basement: media room, wet bar, bedroom, bathroom, flex area, workout area, storage area, Large backyard, relax in the hot tub, storage shed included. Newer windows, roof, new trim, interior paint. Smart Home, WiFi Connected thermostat, water heater, sprinklers. Award winning schools, close to I-25, Park Meadows, DTC, parks, trails.
This property is off market, which means it's not currently listed for sale or rent on Zillow. This may be different from what's available on other websites or public sources.

