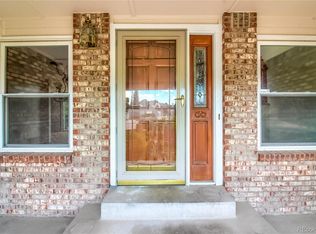Stunning Falcon Creek home ready today! This updated and remodeled home has fresh finishes throughout! Step inside and admire the soaring ceilings and gorgeous staircase! Sight lines to the family room straight ahead or the the formal living room and dining room to your right. During the winter you can warm by the fire at either the living room or family room. Beautiful refinished hardwood floors and fresh interior paint throughout! Wow! Check out this beautiful and functional kitchen. Slab granite countertops, newer 42in cabinets, backsplash and stainless steel appliances. This space is perfect for entertaining! Nice sized kitchen island with additional seating and adjacent breakfast nook! Summer is here and the backyard is ready for your next backyard BBQ! Huge 1/4+ acre lot with a hot tub, lots of grass, mature shade trees, and a nice newly built shed! The second level features a large master suite with 5 piece master bath (all updated!) 2 bedrooms, and a jack/Jill bathroom. The basement is finished with 2 bedrooms, a large family room/game room, and a kitchenette -perfect for entertaining! (All updated!) Great cul-d-sac lot with a tree lined back fence for privacy! Great location with schools close by, easy access to parks, steps to fantastic trails for running/walking/biking, and just minutes to I-25, Park Meadows Mall, restaurants etc! Don't miss out, Show today! ***Check out our Video Walk Thru Tour, and 3D Tour**
This property is off market, which means it's not currently listed for sale or rent on Zillow. This may be different from what's available on other websites or public sources.
