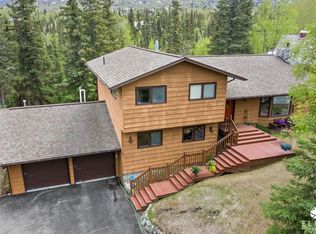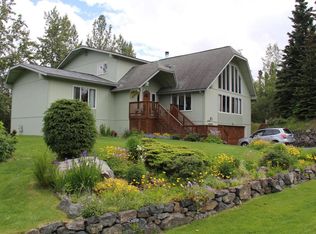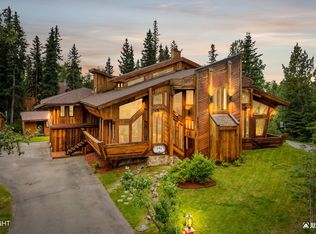Sold on 07/06/23
Price Unknown
6851 Crooked Tree Dr, Anchorage, AK 99507
4beds
3,459sqft
Single Family Residence
Built in 1974
0.47 Acres Lot
$816,000 Zestimate®
$--/sqft
$3,601 Estimated rent
Home value
$816,000
$775,000 - $857,000
$3,601/mo
Zestimate® history
Loading...
Owner options
Explore your selling options
What's special
An Abundance of huge windows provides light thru out this multi level home. Located in one of Anchorage's favorite neighborhoods, this spacious house is on a half acre lot backing to a wooded greenbelt.Updated chef's kitchen features wood floors, SS appliances, granite, seating & storage. Enjoy relaxing in front of the fireplace with the nearby library. Massive private primary bedroom suite ison the lower level and has just been remodeled! Large windows look onto the private greenbelt (wildlife can usually be seen!) , heated bathroom floors, jetted tub, luxury finishes & lots of closet space. Office/project room/Log room-Bonus area that could be a guest room Murphy Bed stays in Bedroom The upper level which is open to the living room, provides an extra place for an office or recreation-additional storage closets there. Protected deck off the living and dining area would be a great place to gather. Trex decks make for easy maintenance. Garage is 789 sqft with storage closets, lots of shelving and the personnel door opens to a fenced yard area perfect for pets. This would be a wonderful place to call HOME!
Zillow last checked: 8 hours ago
Listing updated: August 30, 2024 at 07:45pm
Listed by:
Cheri Marston,
Jack White Real Estate
Bought with:
The Mary Cox Team
RE/MAX Dynamic Properties
RE/MAX Dynamic Properties
Source: AKMLS,MLS#: 23-4889
Facts & features
Interior
Bedrooms & bathrooms
- Bedrooms: 4
- Bathrooms: 3
- Full bathrooms: 2
- 3/4 bathrooms: 1
Heating
- Fireplace(s), Baseboard
Appliances
- Included: Dishwasher, Disposal, Double Oven, Electric Cooktop, Microwave, Down Draft, Refrigerator, Washer &/Or Dryer
- Laundry: Washer &/Or Dryer Hookup
Features
- Basement, BR/BA on Main Level, Ceiling Fan(s), Den &/Or Office, Granite Counters, Pantry, Solid Surface Counter, Vaulted Ceiling(s), Wired for Sound, Storage
- Flooring: Carpet, Ceramic Tile, Hardwood, Linoleum, Stone
- Windows: Window Coverings
- Basement: Finished
- Has fireplace: Yes
- Common walls with other units/homes: No Common Walls
Interior area
- Total structure area: 3,459
- Total interior livable area: 3,459 sqft
Property
Parking
- Total spaces: 2
- Parking features: Garage Door Opener, Paved, Attached, Heated Garage, No Carport
- Attached garage spaces: 2
- Has uncovered spaces: Yes
Features
- Levels: Multi/Split
- Patio & porch: Deck/Patio
- Exterior features: Private Yard
- Has spa: Yes
- Spa features: Bath
- Fencing: Fenced
- Has view: Yes
- View description: Mountain(s)
- Waterfront features: None, No Access
Lot
- Size: 0.47 Acres
- Features: Covenant/Restriction, City Lot, Landscaped, Views
- Topography: Bluff,Sloping
Details
- Parcel number: 0151234100001
- Zoning: R1A
- Zoning description: Single Family Residential
Construction
Type & style
- Home type: SingleFamily
- Property subtype: Single Family Residence
Materials
- Frame, Wood Siding
- Foundation: Concrete Perimeter
- Roof: Shake,Shingle,Wood
Condition
- New construction: No
- Year built: 1974
- Major remodel year: 2020
Utilities & green energy
- Sewer: Septic Tank
- Water: Shared Well
Community & neighborhood
Location
- Region: Anchorage
HOA & financial
HOA
- Has HOA: Yes
- HOA fee: $500 annually
Other
Other facts
- Road surface type: Paved
Price history
| Date | Event | Price |
|---|---|---|
| 7/6/2023 | Sold | -- |
Source: | ||
| 5/13/2023 | Pending sale | $775,000$224/sqft |
Source: | ||
| 5/11/2023 | Listed for sale | $775,000+36%$224/sqft |
Source: | ||
| 5/21/2015 | Sold | -- |
Source: Agent Provided | ||
| 8/19/2014 | Sold | -- |
Source: Agent Provided | ||
Public tax history
| Year | Property taxes | Tax assessment |
|---|---|---|
| 2025 | $10,674 +7.1% | $731,600 +10% |
| 2024 | $9,962 +8.2% | $664,800 +12.3% |
| 2023 | $9,209 -0.2% | $592,200 +0.8% |
Find assessor info on the county website
Neighborhood: Mid-Hillside
Nearby schools
GreatSchools rating
- NAO'malley Elementary SchoolGrades: PK-6Distance: 0.8 mi
- 5/10Hanshew Middle SchoolGrades: 7-8Distance: 2.6 mi
- 9/10Service High SchoolGrades: 9-12Distance: 1.2 mi
Schools provided by the listing agent
- Elementary: O'Malley
- Middle: Hanshew
- High: Service
Source: AKMLS. This data may not be complete. We recommend contacting the local school district to confirm school assignments for this home.


