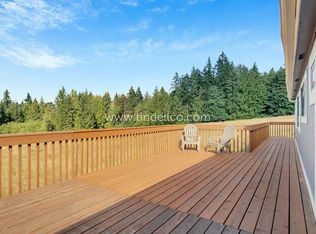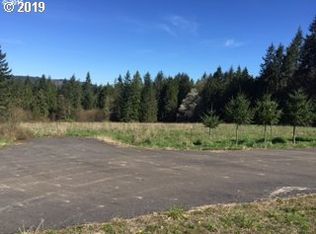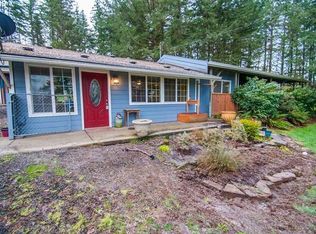Beautiful custom built craftsman home on large 8 acre private lot located just a few miles above hwy 30! Home boasts many extras including teak hardwood floors, alder cabinets & trim,corian counter tops, tile shower & wet bar. Large master with double walk-in closets. Approximately two acres around home is fenced with large garden, chicken coop, and fruit trees. Entire property is very peaceful and tranquil. This home is a A+!
This property is off market, which means it's not currently listed for sale or rent on Zillow. This may be different from what's available on other websites or public sources.



