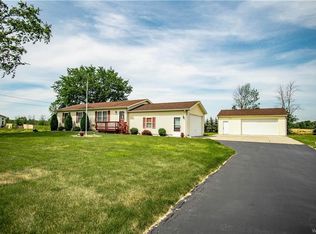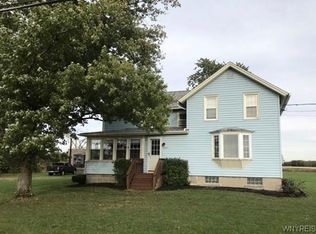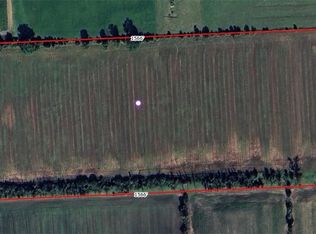Closed
$445,000
6850 Shawnee Rd, North Tonawanda, NY 14120
3beds
1,662sqft
Single Family Residence
Built in 2001
0.57 Acres Lot
$457,700 Zestimate®
$268/sqft
$2,490 Estimated rent
Home value
$457,700
$407,000 - $517,000
$2,490/mo
Zestimate® history
Loading...
Owner options
Explore your selling options
What's special
Step into this beautifully maintained 3-bedroom, 3.5-bath colonial, peacefully set among wide-open fields in the highly sought-after Starpoint School District. Lovingly owned by one family since it was built, this home offers the perfect blend of country charm and modern convenience—with all major mechanicals thoughtfully updated for your peace of mind. The spacious country kitchen features ceramic tile flooring and a removable island, offering flexibility for both everyday living and entertaining. The formal dining room sits just off the kitchen and showcases rich hardwood floors. On the opposite side, the kitchen opens into a stunning living room with vaulted ceilings, a gas fireplace framed in marble, and a dramatic wall of windows that fills the space with natural light. Two sliding glass doors lead to a generous back deck overlooking a fully fenced yard—perfect for outdoor relaxation and gatherings. The foyer and half bath also feature attractive ceramic tile flooring, providing durability and easy maintenance in high-traffic areas.
Upstairs, you’ll find three comfortable bedrooms, including a generous primary suite with a private en-suite bathroom, along with a convenient second-floor laundry room. A second laundry hookup is available in the basement for added flexibility. Central air ensures year-round comfort, and the two-car attached garage, double-wide driveway, and side parking pad offer ample space for vehicles and storage. Roof is new with transferable warranty.
Outdoors, you’ll find a 20×12 shed with power and a garage door—ideal for storage, hobbies, or a workshop. A peaceful goldfish pond adds a finishing touch to the backyard, with a waterfall feature that simply needs a new liner to restore its full charm. With scenic views, quality finishes, and thoughtful features throughout, this home offers peaceful country living with everyday convenience. Don’t miss your opportunity to make it your own! SHOWINGS START MONDAY, June 23,2025 after 10 am --- MAKE your appointment TODAY !!
Zillow last checked: 8 hours ago
Listing updated: September 24, 2025 at 07:45am
Listed by:
Lisa J Kresman 716-940-5676,
Coldwell Banker Integrity Real Estate
Bought with:
Jenna Casillo, 10401268628
WNY Metro Roberts Realty
Source: NYSAMLSs,MLS#: B1611343 Originating MLS: Buffalo
Originating MLS: Buffalo
Facts & features
Interior
Bedrooms & bathrooms
- Bedrooms: 3
- Bathrooms: 4
- Full bathrooms: 3
- 1/2 bathrooms: 1
- Main level bathrooms: 1
Bedroom 1
- Level: Second
- Dimensions: 14.00 x 12.00
Bedroom 2
- Level: Second
- Dimensions: 13.00 x 12.00
Bedroom 3
- Level: Second
- Dimensions: 12.00 x 10.00
Dining room
- Level: First
- Dimensions: 15.00 x 14.00
Kitchen
- Level: First
- Dimensions: 26.00 x 14.00
Living room
- Level: First
- Dimensions: 20.00 x 15.00
Heating
- Gas, Forced Air
Cooling
- Central Air
Appliances
- Included: Dryer, Dishwasher, Electric Cooktop, Disposal, Gas Water Heater, Microwave, Refrigerator, Washer
- Laundry: In Basement, Upper Level
Features
- Ceiling Fan(s), Separate/Formal Dining Room, Entrance Foyer, Separate/Formal Living Room, Country Kitchen, Kitchen Island, Pantry, Sliding Glass Door(s)
- Flooring: Carpet, Hardwood, Laminate, Varies
- Doors: Sliding Doors
- Basement: Full,Sump Pump
- Number of fireplaces: 1
Interior area
- Total structure area: 1,662
- Total interior livable area: 1,662 sqft
Property
Parking
- Total spaces: 2
- Parking features: Attached, Garage, Driveway, Garage Door Opener
- Attached garage spaces: 2
Features
- Levels: Two
- Stories: 2
- Patio & porch: Covered, Deck, Porch
- Exterior features: Blacktop Driveway, Deck, Fully Fenced
- Fencing: Full
Lot
- Size: 0.57 Acres
- Dimensions: 125 x 200
- Features: Agricultural, Rectangular, Rectangular Lot
Details
- Additional structures: Shed(s), Storage
- Parcel number: 2940001480000001053002
- Special conditions: Standard
Construction
Type & style
- Home type: SingleFamily
- Architectural style: Colonial,Two Story
- Property subtype: Single Family Residence
Materials
- Vinyl Siding, Copper Plumbing
- Foundation: Poured
- Roof: Asphalt
Condition
- Resale
- Year built: 2001
Utilities & green energy
- Electric: Circuit Breakers
- Sewer: Connected
- Water: Connected, Public
- Utilities for property: Sewer Connected, Water Connected
Community & neighborhood
Security
- Security features: Security System Leased
Location
- Region: North Tonawanda
Other
Other facts
- Listing terms: Cash,Conventional,FHA
Price history
| Date | Event | Price |
|---|---|---|
| 9/12/2025 | Sold | $445,000+0%$268/sqft |
Source: | ||
| 7/19/2025 | Pending sale | $444,900$268/sqft |
Source: | ||
| 6/21/2025 | Listed for sale | $444,900+250.6%$268/sqft |
Source: | ||
| 9/14/2001 | Sold | $126,900$76/sqft |
Source: Public Record Report a problem | ||
Public tax history
| Year | Property taxes | Tax assessment |
|---|---|---|
| 2024 | -- | $120,700 |
| 2023 | -- | $120,700 |
| 2022 | -- | $120,700 |
Find assessor info on the county website
Neighborhood: 14120
Nearby schools
GreatSchools rating
- NAFricano Primary SchoolGrades: K-2Distance: 2.5 mi
- 8/10Starpoint Middle SchoolGrades: 6-8Distance: 2.5 mi
- 9/10Starpoint High SchoolGrades: 9-12Distance: 2.5 mi
Schools provided by the listing agent
- District: Starpoint
Source: NYSAMLSs. This data may not be complete. We recommend contacting the local school district to confirm school assignments for this home.


