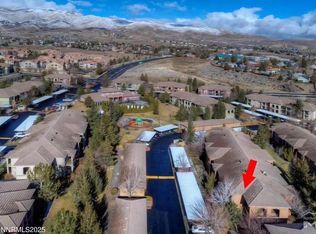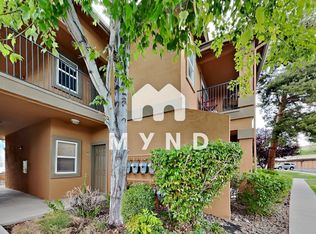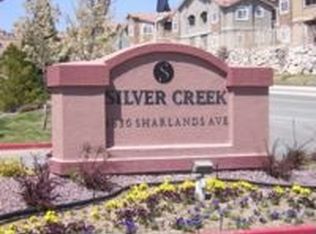Closed
$295,000
6850 Sharlands Ave Unit H2044, Reno, NV 89523
2beds
930sqft
Condominium
Built in 2001
-- sqft lot
$-- Zestimate®
$317/sqft
$1,619 Estimated rent
Home value
Not available
Estimated sales range
Not available
$1,619/mo
Zestimate® history
Loading...
Owner options
Explore your selling options
What's special
Welcome to this beautifully updated top-floor condo nestled in the heart of Northwest Reno. This inviting 2-bedroom, 2-bathroom residence offers a perfect blend of comfort and convenience, featuring fresh interior paint that brightens every room. The spacious living area provides a warm and welcoming atmosphere, ideal for relaxation and entertaining.
Enjoy the added convenience of a one-car garage with an attached storage unit, providing ample space for your belongings. Step outside to your private balcony overlooking a serene grass knoll, offering a peaceful retreat to unwind and enjoy the outdoors.
The kitchen comes equipped with a refrigerator, and the in-unit washer and dryer are included, making this home truly move-in ready. Residents of this community have access to a range of amenities, including a pool and spa, a recreational room, and a fitness center, enhancing your living experience.
Located just minutes away from shopping centers, diverse dining options, public transportation, and reputable schools, this condo offers unparalleled convenience. Whether you're a first-time buyer, downsizing, or seeking an investment opportunity, this home is a must-see.
Zillow last checked: 8 hours ago
Listing updated: July 20, 2025 at 07:16am
Listed by:
Jalon Woodard S.174946 775-501-2185,
eXp Realty, LLC
Bought with:
Jessica Stanger, B.38081
RE/MAX Traditions
Source: NNRMLS,MLS#: 250050041
Facts & features
Interior
Bedrooms & bathrooms
- Bedrooms: 2
- Bathrooms: 2
- Full bathrooms: 2
Heating
- Forced Air, Natural Gas
Cooling
- Central Air
Appliances
- Included: Dishwasher, Disposal, Dryer, Electric Cooktop, Electric Oven, Electric Range, Microwave, Refrigerator, Washer
- Laundry: Cabinets, Laundry Room, Shelves
Features
- High Ceilings
- Flooring: Carpet, Vinyl
- Windows: Double Pane Windows, Vinyl Frames
- Has fireplace: No
- Common walls with other units/homes: 1 Common Wall
Interior area
- Total structure area: 930
- Total interior livable area: 930 sqft
Property
Parking
- Total spaces: 2
- Parking features: Additional Parking, Assigned, Carport, Detached, Garage, Garage Door Opener
- Garage spaces: 1
- Has carport: Yes
Features
- Levels: Two
- Stories: 2
- Patio & porch: Patio
- Exterior features: None
- Has private pool: Yes
- Pool features: Association, Fenced, Heated, In Ground, Outdoor Pool, Pool/Spa Combo
- Has spa: Yes
- Spa features: Community, Heated, In Ground
- Fencing: None
- Has view: Yes
- View description: Mountain(s)
Lot
- Size: 871.20 sqft
- Features: Common Area
Details
- Additional structures: Storage
- Parcel number: 21207905
- Zoning: PD
Construction
Type & style
- Home type: Condo
- Property subtype: Condominium
Materials
- Stucco
- Foundation: Slab
- Roof: Pitched,Tile
Condition
- New construction: No
- Year built: 2001
Utilities & green energy
- Sewer: Public Sewer
- Water: Public
- Utilities for property: Cable Connected, Electricity Connected, Internet Connected, Natural Gas Connected, Phone Connected, Sewer Connected, Water Connected, Cellular Coverage
Community & neighborhood
Security
- Security features: Carbon Monoxide Detector(s), Fire Sprinkler System, Smoke Detector(s)
Location
- Region: Reno
- Subdivision: Silver Creek Attached Homes
HOA & financial
HOA
- Has HOA: Yes
- HOA fee: $447 monthly
- Amenities included: Clubhouse, Fitness Center, Landscaping, Maintenance Grounds, Parking, Pool, Recreation Room, Spa/Hot Tub, Storage
- Services included: Cable TV, Internet, Maintenance Grounds, Maintenance Structure, Sewer, Snow Removal, Trash, Water
- Association name: Associa
Other
Other facts
- Listing terms: 1031 Exchange,Cash,Conventional,FHA,VA Loan
Price history
| Date | Event | Price |
|---|---|---|
| 6/30/2025 | Sold | $295,000-1.7%$317/sqft |
Source: | ||
| 6/17/2025 | Contingent | $300,000$323/sqft |
Source: | ||
| 5/19/2025 | Listed for sale | $300,000+36.4%$323/sqft |
Source: | ||
| 4/20/2018 | Sold | --0 |
Source: | ||
| 3/17/2018 | Pending sale | $220,000$237/sqft |
Source: Berkshire Hathaway HomeService #180003323 Report a problem | ||
Public tax history
Tax history is unavailable.
Neighborhood: Mae Anne
Nearby schools
GreatSchools rating
- 6/10Sarah Winnemucca Elementary SchoolGrades: K-5Distance: 0.9 mi
- 5/10B D Billinghurst Middle SchoolGrades: 6-8Distance: 0.3 mi
- 7/10Robert Mc Queen High SchoolGrades: 9-12Distance: 1.4 mi
Schools provided by the listing agent
- Elementary: Winnemucca, Sarah
- Middle: Billinghurst
- High: McQueen
Source: NNRMLS. This data may not be complete. We recommend contacting the local school district to confirm school assignments for this home.
Get pre-qualified for a loan
At Zillow Home Loans, we can pre-qualify you in as little as 5 minutes with no impact to your credit score.An equal housing lender. NMLS #10287.


