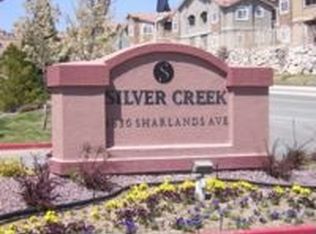Closed
$283,000
6850 Sharlands Ave Unit C1012, Reno, NV 89523
2beds
958sqft
Condominium
Built in 2001
-- sqft lot
$-- Zestimate®
$295/sqft
$1,776 Estimated rent
Home value
Not available
Estimated sales range
Not available
$1,776/mo
Zestimate® history
Loading...
Owner options
Explore your selling options
What's special
Silver Creek Condo– highly desirable floor plan in Northwest Reno! Discover this beautifully updated 2-bedroom, 2-bathroom condo, offering 958 sqft of comfortable living space on the GROUND LEVEL! Conveniently located near the clubhouse, pool, mailboxes, and spare parking, this prime location provides unbeatable access. You'll also enjoy easy connections to the freeway, public transportation, shopping, dining, and the University of Nevada, Reno. This updated unit features granite countertops, in the kitchen, a fully remodeled master bathroom, fresh interior paint, and new carpet in the bedrooms. Take advantage of the community amenities such as the pool, spa, gym, and clubhouse. With the HOA covering cable/internet, trash, water, sewer, snow removal, and exterior upkeep, you'll enjoy a low-maintenance lifestyle in a vibrant community! Schedule your showing today!
Zillow last checked: 8 hours ago
Listing updated: May 29, 2025 at 01:22pm
Listed by:
Madison Forsmark S.194091 775-200-3753,
Realty One Group Eminence
Bought with:
Xiaowei Zhuang, S.184665
Haute Properties NV
Source: NNRMLS,MLS#: 240012023
Facts & features
Interior
Bedrooms & bathrooms
- Bedrooms: 2
- Bathrooms: 2
- Full bathrooms: 2
Heating
- Forced Air, Natural Gas
Cooling
- Central Air, Refrigerated
Appliances
- Included: Dishwasher, Disposal, Dryer, Electric Oven, Electric Range, Microwave
- Laundry: Cabinets, Laundry Area, Laundry Room, Shelves
Features
- Ceiling Fan(s), No Interior Steps, Pantry, Master Downstairs, Smart Thermostat, Walk-In Closet(s)
- Flooring: Carpet, Ceramic Tile, Laminate
- Windows: Blinds, Double Pane Windows, Drapes, Rods, Vinyl Frames
- Has fireplace: No
Interior area
- Total structure area: 958
- Total interior livable area: 958 sqft
Property
Parking
- Total spaces: 1
- Parking features: Carport
- Has carport: Yes
Features
- Stories: 1
- Patio & porch: Patio
- Exterior features: Entry Flat or Ramped Access, None
- Fencing: None
Lot
- Size: 871.20 sqft
- Features: Landscaped, Level
Details
- Parcel number: 21207411
- Zoning: PD
Construction
Type & style
- Home type: Condo
- Property subtype: Condominium
- Attached to another structure: Yes
Materials
- Stucco
- Foundation: Slab
- Roof: Pitched,Tile
Condition
- New construction: No
- Year built: 2001
Utilities & green energy
- Sewer: Public Sewer
- Water: Public
- Utilities for property: Electricity Available, Internet Available, Natural Gas Available, Sewer Available, Water Available
Community & neighborhood
Security
- Security features: Smoke Detector(s)
Location
- Region: Reno
- Subdivision: Silver Creek Attached Homes
HOA & financial
HOA
- Has HOA: Yes
- HOA fee: $399 monthly
- Amenities included: Maintenance Grounds, Parking, Pool, Spa/Hot Tub, Clubhouse/Recreation Room
- Services included: Insurance, Snow Removal, Utilities
Other
Other facts
- Listing terms: 1031 Exchange,Cash,Conventional,FHA,VA Loan
Price history
| Date | Event | Price |
|---|---|---|
| 5/28/2025 | Sold | $283,000-4.9%$295/sqft |
Source: | ||
| 5/15/2025 | Contingent | $297,500$311/sqft |
Source: | ||
| 4/24/2025 | Pending sale | $297,500$311/sqft |
Source: | ||
| 3/24/2025 | Price change | $297,500-0.5%$311/sqft |
Source: | ||
| 3/18/2025 | Pending sale | $298,900$312/sqft |
Source: | ||
Public tax history
Tax history is unavailable.
Neighborhood: Mae Anne
Nearby schools
GreatSchools rating
- 6/10Sarah Winnemucca Elementary SchoolGrades: K-5Distance: 0.9 mi
- 5/10B D Billinghurst Middle SchoolGrades: 6-8Distance: 0.3 mi
- 7/10Robert Mc Queen High SchoolGrades: 9-12Distance: 1.4 mi
Schools provided by the listing agent
- Elementary: Winnemucca, Sarah
- Middle: Billinghurst
- High: McQueen
Source: NNRMLS. This data may not be complete. We recommend contacting the local school district to confirm school assignments for this home.
Get pre-qualified for a loan
At Zillow Home Loans, we can pre-qualify you in as little as 5 minutes with no impact to your credit score.An equal housing lender. NMLS #10287.
