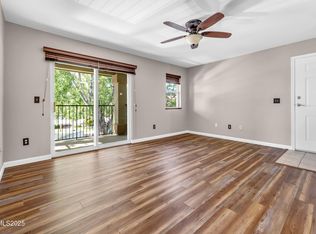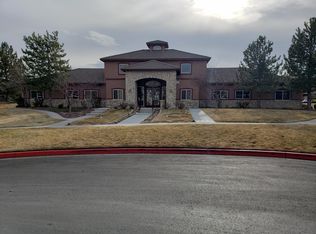Closed
$260,000
6850 Sharlands Ave Unit A2003, Reno, NV 89523
2beds
958sqft
Condominium
Built in 2001
-- sqft lot
$262,100 Zestimate®
$271/sqft
$1,886 Estimated rent
Home value
$262,100
$239,000 - $288,000
$1,886/mo
Zestimate® history
Loading...
Owner options
Explore your selling options
What's special
Welcome to 6850 Sharlands Ave #A2003, an updated 2-bedroom, 2-bath condo in the highly sought-after Silver Creek community of Northwest Reno. This move-in ready second floor residence combines comfort, convenience and value in one of Reno's most desirable locations.
Step inside to an open-concept floor plan with abundant natural light, stylish updated flooring, and a private balcony ideal for morning coffee or evening relaxation. Both bedrooms are generously sized with walk-in closets, while the kitchen offers ample cabinet space for storage and functionality. Recent upgrades include a new water heater and a new in-unit washer and dryer, making daily living effortless. Double-pane windows enhance peace and comfort by minimizing outside noise.
Living in Silver Creek means enjoying a resort-style lifestyle with on-site amenities such as a swimming pool, spa, 24-hour fitness center, clubhouse, business center, and conference room. A covered carport, plenty of guest parking, and HOA dues that include cable, high-speed internet, water, garbage, snow removal, and exterior maintenance ensure convenience and low-maintenance ownership.
Perfect for first-time homebuyers, downsizers or investors, this property offers excellent rental potential and unbeatable accessibility. Located just minutes from I-80, UNR, shopping, restaurants, and outdoor recreation, you'll love the easy connection to everything Reno has to offer.
This is one of the best values in Northwest Reno—don't miss the opportunity to own a home in Silver Creek Condominiums at this new price point. Schedule your private showing today!
Zillow last checked: 8 hours ago
Listing updated: October 27, 2025 at 05:52pm
Listed by:
Lam Nguyen S.200804 209-631-5268,
LPT Realty, LLC
Bought with:
Daniel Hodgins, S.193271
eXp Realty
Source: NNRMLS,MLS#: 250005226
Facts & features
Interior
Bedrooms & bathrooms
- Bedrooms: 2
- Bathrooms: 2
- Full bathrooms: 2
Heating
- Forced Air, Natural Gas
Cooling
- Central Air, Refrigerated
Appliances
- Included: Dishwasher, Disposal, Dryer, Electric Cooktop, Electric Oven, Electric Range, Microwave, Refrigerator, Washer
- Laundry: Cabinets, Laundry Area, Shelves
Features
- Ceiling Fan(s)
- Flooring: Tile, Wood
- Windows: Blinds, Double Pane Windows, Drapes, Vinyl Frames
- Has fireplace: No
- Common walls with other units/homes: 1 Common Wall
Interior area
- Total structure area: 958
- Total interior livable area: 958 sqft
Property
Parking
- Total spaces: 1
- Parking features: Carport
- Has carport: Yes
Features
- Stories: 2
- Patio & porch: Patio
- Exterior features: None
- Pool features: None
- Spa features: None
- Fencing: None
Lot
- Size: 871.20 sqft
- Features: Common Area, Landscaped, Level
Details
- Additional structures: None
- Parcel number: 21207503
- Zoning: PD
Construction
Type & style
- Home type: Condo
- Property subtype: Condominium
- Attached to another structure: Yes
Materials
- Stucco
- Foundation: Slab
- Roof: Composition,Pitched,Shingle
Condition
- New construction: No
- Year built: 2001
Utilities & green energy
- Sewer: Public Sewer
- Water: Public
- Utilities for property: Cable Available, Electricity Available, Internet Available, Natural Gas Available, Phone Available, Sewer Available, Water Available, Cellular Coverage
Community & neighborhood
Security
- Security features: Fire Sprinkler System, Keyless Entry, Smoke Detector(s)
Location
- Region: Reno
- Subdivision: Silver Creek Attached Homes
HOA & financial
HOA
- Has HOA: Yes
- HOA fee: $418 monthly
- Amenities included: Fitness Center, Landscaping, Maintenance Grounds, Maintenance Structure, Management, Parking, Pool, Security, Spa/Hot Tub, Clubhouse/Recreation Room
- Services included: Insurance, Snow Removal
- Association name: Associa Sierra North
Other
Other facts
- Listing terms: 1031 Exchange,Cash,Conventional,VA Loan
Price history
| Date | Event | Price |
|---|---|---|
| 10/24/2025 | Sold | $260,000-3.7%$271/sqft |
Source: | ||
| 9/16/2025 | Contingent | $269,900$282/sqft |
Source: | ||
| 8/9/2025 | Price change | $269,900-3.6%$282/sqft |
Source: | ||
| 7/2/2025 | Price change | $279,900-3.4%$292/sqft |
Source: | ||
| 4/22/2025 | Listed for sale | $289,900+16.4%$303/sqft |
Source: | ||
Public tax history
Tax history is unavailable.
Neighborhood: Mae Anne
Nearby schools
GreatSchools rating
- 6/10Sarah Winnemucca Elementary SchoolGrades: K-5Distance: 0.9 mi
- 5/10B D Billinghurst Middle SchoolGrades: 6-8Distance: 0.3 mi
- 7/10Robert Mc Queen High SchoolGrades: 9-12Distance: 1.4 mi
Schools provided by the listing agent
- Elementary: Westergard
- Middle: Billinghurst
- High: McQueen
Source: NNRMLS. This data may not be complete. We recommend contacting the local school district to confirm school assignments for this home.
Get a cash offer in 3 minutes
Find out how much your home could sell for in as little as 3 minutes with a no-obligation cash offer.
Estimated market value$262,100
Get a cash offer in 3 minutes
Find out how much your home could sell for in as little as 3 minutes with a no-obligation cash offer.
Estimated market value
$262,100

