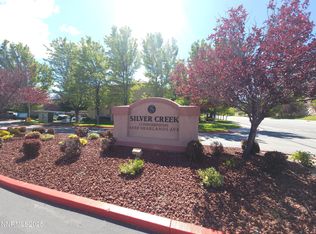Closed
$352,500
6850 Sharlands Ave UNIT 1094, Reno, NV 89523
3beds
1,114sqft
Condominium
Built in 2001
-- sqft lot
$355,300 Zestimate®
$316/sqft
$1,992 Estimated rent
Home value
$355,300
$338,000 - $373,000
$1,992/mo
Zestimate® history
Loading...
Owner options
Explore your selling options
What's special
Remodeled Ground-Level End Unit with Mountain Views, Garage, and Prime Location
Don't miss this rare 3-bedroom, 2-bathroom ground-level end unit (Building Q Unit 1094) offering peaceful South/Southwest-facing mountain views and added privacy. One of only a select few units that includes a private 1-car garage (Unit #80) with bonus storage, plus an assigned carport located directly in front of the unit—a major convenience.
Inside, the home features a remodeled interior with a new kitchen showcasing updated appliances, new fixtures, countertops, and a stylish brass farmhouse sink. You'll also enjoy new luxury vinyl plank flooring, new carpet, and fresh interior paint throughout. The bathrooms have updated countertops, and new ceiling fans with BALI Cellular Shades for all windows have been added to every room for comfort. As a bonus, the home comes with a brand new dual use hot water heater, 3 mounted smart TV's, plus the washer, dryer, and refrigerator are all included—making it truly move-in ready. And with its ground-level location, there's no need to deal with stairs.
The community is packed with amenities including a clubhouse, pool, spa, fitness center, and recreational areas for an active and enjoyable lifestyle.
Perfectly situated just off Robb Drive, this unit offers easy freeway access, only 30 minutes to Truckee and 45 minutes to Lake Tahoe, putting year-round outdoor adventure within reach.
Opportunities like this are rare—schedule your tour today before it's gone!
Zillow last checked: 8 hours ago
Listing updated: July 31, 2025 at 01:06pm
Listed by:
Aaron Clark S.169830 775-813-8357,
Edge Realty
Bought with:
Richard Menchel, BS.144966
Haute Properties NV
Source: NNRMLS,MLS#: 250052104
Facts & features
Interior
Bedrooms & bathrooms
- Bedrooms: 3
- Bathrooms: 2
- Full bathrooms: 2
Heating
- Forced Air
Cooling
- Central Air
Appliances
- Included: Dishwasher, Disposal, Dryer, Electric Cooktop, Electric Range, Microwave, Oven, Refrigerator, Washer
- Laundry: In Unit, Laundry Room, Shelves, Washer Hookup
Features
- Ceiling Fan(s), No Interior Steps, Smart Thermostat
- Flooring: Carpet, Luxury Vinyl
- Windows: Double Pane Windows, Vinyl Frames
- Has basement: No
- Has fireplace: No
- Common walls with other units/homes: 2+ Common Walls
Interior area
- Total structure area: 1,114
- Total interior livable area: 1,114 sqft
Property
Parking
- Total spaces: 2
- Parking features: Additional Parking, Assigned, Carport, Detached, Garage
- Garage spaces: 1
- Has carport: Yes
Features
- Levels: One
- Stories: 1
- Patio & porch: Patio
- Exterior features: None
- Pool features: None
- Has spa: Yes
- Spa features: In Ground
- Fencing: None
- Has view: Yes
- View description: Meadow, Mountain(s)
Lot
- Size: 1,306 sqft
- Features: Common Area, Level
Details
- Additional structures: None
- Parcel number: 21208322
- Zoning: PD
Construction
Type & style
- Home type: Condo
- Property subtype: Condominium
- Attached to another structure: Yes
Materials
- Stucco
- Foundation: Slab
- Roof: Asphalt,Composition
Condition
- New construction: No
- Year built: 2001
Utilities & green energy
- Sewer: Public Sewer
- Water: Public
- Utilities for property: Cable Available, Electricity Connected, Internet Available, Natural Gas Connected, Phone Available, Sewer Connected, Water Connected, Cellular Coverage
Community & neighborhood
Security
- Security features: Carbon Monoxide Detector(s), Fire Alarm, Fire Sprinkler System, Keyless Entry, Security Gate, Smoke Detector(s)
Location
- Region: Reno
- Subdivision: Silver Creek Attached Homes
HOA & financial
HOA
- Has HOA: Yes
- HOA fee: $427 monthly
- Amenities included: Clubhouse, Fitness Center, Gated, Landscaping, Maintenance Structure, Pool, Recreation Room, Security, Spa/Hot Tub
- Services included: Cable TV, Insurance, Internet, Sewer, Snow Removal, Trash, Water
- Association name: Silver Creek
Other
Other facts
- Listing terms: 1031 Exchange,Cash,Conventional,FHA,VA Loan
Price history
| Date | Event | Price |
|---|---|---|
| 7/31/2025 | Sold | $352,500-2.1%$316/sqft |
Source: | ||
| 7/11/2025 | Contingent | $360,000$323/sqft |
Source: | ||
| 6/26/2025 | Listed for sale | $360,000-0.5%$323/sqft |
Source: | ||
| 8/31/2023 | Sold | $361,777+45.9%$325/sqft |
Source: Public Record | ||
| 9/5/2019 | Sold | $248,000+42.9%$223/sqft |
Source: Public Record | ||
Public tax history
| Year | Property taxes | Tax assessment |
|---|---|---|
| 2025 | $1,262 +3% | $64,814 +1.7% |
| 2024 | $1,226 +8% | $63,756 +6.9% |
| 2023 | $1,136 +2.9% | $59,620 +18.8% |
Find assessor info on the county website
Neighborhood: Mae Anne
Nearby schools
GreatSchools rating
- 5/10Sarah Winnemucca Elementary SchoolGrades: K-5Distance: 1 mi
- 6/10B D Billinghurst Middle SchoolGrades: 6-8Distance: 0.4 mi
- 7/10Robert Mc Queen High SchoolGrades: 9-12Distance: 1.5 mi
Schools provided by the listing agent
- Elementary: Winnemucca, Sarah
- Middle: Billinghurst
- High: McQueen
Source: NNRMLS. This data may not be complete. We recommend contacting the local school district to confirm school assignments for this home.
Get a cash offer in 3 minutes
Find out how much your home could sell for in as little as 3 minutes with a no-obligation cash offer.
Estimated market value
$355,300
Get a cash offer in 3 minutes
Find out how much your home could sell for in as little as 3 minutes with a no-obligation cash offer.
Estimated market value
$355,300
