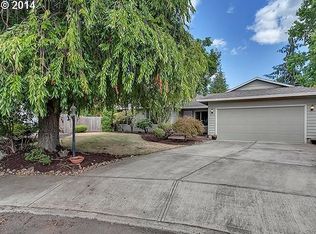Sold
$608,322
6850 SW Molalla Bend Rd, Wilsonville, OR 97070
3beds
1,918sqft
Residential, Single Family Residence
Built in 1976
-- sqft lot
$643,200 Zestimate®
$317/sqft
$2,781 Estimated rent
Home value
$643,200
$611,000 - $682,000
$2,781/mo
Zestimate® history
Loading...
Owner options
Explore your selling options
What's special
Welcome home! Wonderfully maintained one level home is filled with desirable updates and ready for a new owner. Chef's kitchen has a large island, granite counters, extensive cabinetry with soft close cupboards, double oven and a 2 drawer dishwasher. A two sided fireplace offers ambience in the kitchen and living area. One side is wood burning and the other is gas. Tile floors make for easy maintenance. Spacious dining area. Or use it as a game room/office or ? The possibilities are endless. The primary suite has laminate floor, double closets, a roll-in tile shower and jetted tub. The hall bath is also updated and connects to one of the other bedrooms. Dedicated laundry room with utility sink. Newer roof and windows. All this on a fully fenced, cul-de-sac lot with attached 2 car garage, newer roof and windows and maintained systems.
Zillow last checked: 8 hours ago
Listing updated: April 03, 2024 at 03:48am
Listed by:
Lisa Willett 503-318-7585,
Cascade Hasson Sotheby's International Realty
Bought with:
Alexa Howell, 201242636
Hustle & Heart Homes
Source: RMLS (OR),MLS#: 24358211
Facts & features
Interior
Bedrooms & bathrooms
- Bedrooms: 3
- Bathrooms: 2
- Full bathrooms: 2
- Main level bathrooms: 2
Primary bedroom
- Features: Double Closet, Jetted Tub, Suite, Walkin Shower
- Level: Main
Bedroom 2
- Level: Main
Bedroom 3
- Level: Main
Dining room
- Level: Main
Kitchen
- Features: Gourmet Kitchen, Double Oven, Granite
- Level: Main
Living room
- Features: Fireplace
- Level: Main
Heating
- Forced Air, Fireplace(s)
Cooling
- Central Air
Appliances
- Included: Cooktop, Dishwasher, Disposal, Double Oven, Down Draft, Plumbed For Ice Maker, Stainless Steel Appliance(s), Electric Water Heater
- Laundry: Laundry Room
Features
- Granite, Sink, Gourmet Kitchen, Double Closet, Suite, Walkin Shower, Kitchen Island
- Flooring: Laminate, Tile
- Windows: Double Pane Windows, Wood Frames
- Basement: Crawl Space
- Number of fireplaces: 2
- Fireplace features: Gas, Wood Burning
Interior area
- Total structure area: 1,918
- Total interior livable area: 1,918 sqft
Property
Parking
- Total spaces: 2
- Parking features: Driveway, On Street, Garage Door Opener
- Garage spaces: 2
- Has uncovered spaces: Yes
Accessibility
- Accessibility features: Accessible Full Bath, Garage On Main, One Level, Rollin Shower, Utility Room On Main, Accessibility
Features
- Levels: One
- Stories: 1
- Patio & porch: Deck
- Exterior features: Yard
- Has spa: Yes
- Spa features: Bath
- Fencing: Fenced
- Has view: Yes
- View description: Territorial
Lot
- Features: Cul-De-Sac, Level, Sprinkler, SqFt 7000 to 9999
Details
- Parcel number: 00826379
Construction
Type & style
- Home type: SingleFamily
- Architectural style: Daylight Ranch
- Property subtype: Residential, Single Family Residence
Materials
- Wood Siding
- Foundation: Concrete Perimeter
- Roof: Composition
Condition
- Resale
- New construction: No
- Year built: 1976
Utilities & green energy
- Sewer: Public Sewer
- Water: Public
- Utilities for property: Cable Connected
Community & neighborhood
Location
- Region: Wilsonville
- Subdivision: Charbonneau
HOA & financial
HOA
- Has HOA: Yes
- HOA fee: $165 monthly
- Amenities included: Commons, Management, Party Room, Pool, Road Maintenance
Other
Other facts
- Listing terms: Cash,Conventional,FHA,VA Loan
- Road surface type: Paved
Price history
| Date | Event | Price |
|---|---|---|
| 4/2/2024 | Sold | $608,322+1.6%$317/sqft |
Source: | ||
| 3/12/2024 | Pending sale | $599,000$312/sqft |
Source: | ||
| 1/20/2024 | Listed for sale | $599,000+23.5%$312/sqft |
Source: | ||
| 8/19/2019 | Sold | $485,000$253/sqft |
Source: | ||
| 8/3/2019 | Pending sale | $485,000$253/sqft |
Source: Hasson Company Realtors #19512504 Report a problem | ||
Public tax history
| Year | Property taxes | Tax assessment |
|---|---|---|
| 2024 | $6,325 +2.4% | $389,216 +3% |
| 2023 | $6,178 +3.3% | $377,880 +3% |
| 2022 | $5,983 +3.9% | $366,874 +3% |
Find assessor info on the county website
Neighborhood: 97070
Nearby schools
GreatSchools rating
- 2/10Howard Eccles Elementary SchoolGrades: K-6Distance: 2.5 mi
- 3/10Baker Prairie Middle SchoolGrades: 7-8Distance: 4.1 mi
- 7/10Canby High SchoolGrades: 9-12Distance: 3 mi
Schools provided by the listing agent
- Elementary: Eccles
- Middle: Baker Prairie
- High: Canby
Source: RMLS (OR). This data may not be complete. We recommend contacting the local school district to confirm school assignments for this home.
Get a cash offer in 3 minutes
Find out how much your home could sell for in as little as 3 minutes with a no-obligation cash offer.
Estimated market value
$643,200
Get a cash offer in 3 minutes
Find out how much your home could sell for in as little as 3 minutes with a no-obligation cash offer.
Estimated market value
$643,200
