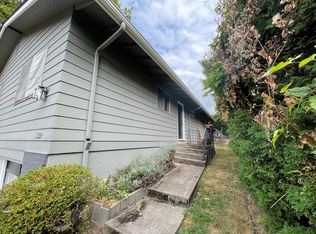Sold
$740,000
6850 SW 5th Ave, Portland, OR 97219
4beds
2,603sqft
Residential, Single Family Residence
Built in 1940
5,227.2 Square Feet Lot
$716,300 Zestimate®
$284/sqft
$3,680 Estimated rent
Home value
$716,300
$659,000 - $781,000
$3,680/mo
Zestimate® history
Loading...
Owner options
Explore your selling options
What's special
**$30K PRICE DROP** Don't miss this lovely, move-in ready home in a quiet, convenient location. Set back for privacy, this light-filled Hillsdale classic is a delightful surprise, with 2600 SF of dialed-in style and craftsmanship. Enjoy everyday elegance, from solid-board hardwoods to fully tiled baths, high-quality plumbing fixtures and kitchen appliances, plus functional upgrades where it counts, including Andersen windows, copper plumbing, upgraded electrical and insulation, tankless water heater, new central air and upstairs-mini-split. Work from home with the perfect office set-up. Relax by the wood-burning fireplace or in the peaceful European-style courtyard. Find everything you need in the Hillsdale shopping/dining district and year-round farmers market, or explore the car-free Terwilliger Trail to the George Himes Natural Area hiking trails. Easy drive/public transit commute to OHSU, downtown, SE, and I-5. Turnkey and ready to welcome you! (Note: Google Street View is incorrect and does not show this house.) [Home Energy Score = 5. HES Report at https://rpt.greenbuildingregistry.com/hes/OR10227267]
Zillow last checked: 8 hours ago
Listing updated: June 27, 2024 at 03:16am
Listed by:
Joan-Marie Rogers moreland@windermere.com,
Windermere Realty Trust
Bought with:
Tess Wood, 201224189
Lark and Fir Realty LLC
Source: RMLS (OR),MLS#: 24499117
Facts & features
Interior
Bedrooms & bathrooms
- Bedrooms: 4
- Bathrooms: 2
- Full bathrooms: 2
- Main level bathrooms: 1
Primary bedroom
- Features: Hardwood Floors, Sliding Doors, Double Closet
- Level: Main
- Area: 195
- Dimensions: 13 x 15
Bedroom 2
- Features: Hardwood Floors
- Level: Main
- Area: 120
- Dimensions: 10 x 12
Bedroom 3
- Features: Builtin Features, Hardwood Floors
- Level: Upper
- Area: 350
- Dimensions: 25 x 14
Bedroom 4
- Features: Linseed Floor
- Level: Lower
- Area: 150
- Dimensions: 10 x 15
Dining room
- Features: Formal, French Doors, Hardwood Floors
- Level: Main
- Area: 132
- Dimensions: 11 x 12
Family room
- Features: High Ceilings, Linseed Floor
- Level: Lower
Kitchen
- Features: Builtin Range, Dishwasher, Eat Bar, Hardwood Floors, Microwave, Builtin Oven, Convection Oven, Free Standing Refrigerator
- Level: Main
- Area: 96
- Width: 12
Living room
- Features: Fireplace, Hardwood Floors
- Level: Main
- Area: 221
- Dimensions: 17 x 13
Heating
- Forced Air, Fireplace(s), Mini Split
Cooling
- Central Air
Appliances
- Included: Built In Oven, Built-In Range, Convection Oven, Dishwasher, Disposal, Free-Standing Range, Free-Standing Refrigerator, Microwave, Range Hood, Stainless Steel Appliance(s), Water Purifier, Washer/Dryer, Gas Water Heater, Tankless Water Heater
Features
- High Speed Internet, Marble, Built-in Features, Formal, High Ceilings, Eat Bar, Double Closet
- Flooring: Hardwood, Linseed, Tile
- Doors: French Doors, Sliding Doors
- Windows: Double Pane Windows
- Basement: Finished,Partial
- Number of fireplaces: 1
- Fireplace features: Wood Burning
Interior area
- Total structure area: 2,603
- Total interior livable area: 2,603 sqft
Property
Parking
- Total spaces: 2
- Parking features: Driveway, Off Street, Garage Door Opener, Attached, Tandem
- Attached garage spaces: 2
- Has uncovered spaces: Yes
Accessibility
- Accessibility features: Garage On Main, Walkin Shower, Accessibility
Features
- Stories: 3
- Patio & porch: Patio, Porch
- Exterior features: Gas Hookup, Yard
Lot
- Size: 5,227 sqft
- Dimensions: 5092 SF
- Features: Gentle Sloping, SqFt 5000 to 6999
Details
- Additional structures: GasHookup
- Parcel number: R239289
Construction
Type & style
- Home type: SingleFamily
- Architectural style: Cape Cod,Traditional
- Property subtype: Residential, Single Family Residence
Materials
- Cedar, Shake Siding, Insulation and Ceiling Insulation
- Roof: Composition
Condition
- Updated/Remodeled
- New construction: No
- Year built: 1940
Utilities & green energy
- Gas: Gas Hookup, Gas
- Sewer: Public Sewer
- Water: Public
Green energy
- Indoor air quality: Lo VOC Material
Community & neighborhood
Location
- Region: Portland
- Subdivision: Hillsdale
Other
Other facts
- Listing terms: Cash,Conventional,FHA,VA Loan
Price history
| Date | Event | Price |
|---|---|---|
| 6/27/2024 | Sold | $740,000-1.2%$284/sqft |
Source: | ||
| 6/12/2024 | Pending sale | $749,000$288/sqft |
Source: | ||
| 5/30/2024 | Price change | $749,000-3.9%$288/sqft |
Source: | ||
| 5/26/2024 | Listed for sale | $779,000+107.7%$299/sqft |
Source: | ||
| 7/16/2009 | Sold | $375,000+15.4%$144/sqft |
Source: Public Record | ||
Public tax history
| Year | Property taxes | Tax assessment |
|---|---|---|
| 2025 | $9,046 +3.7% | $336,050 +3% |
| 2024 | $8,721 +4% | $326,270 +3% |
| 2023 | $8,386 +2.2% | $316,770 +3% |
Find assessor info on the county website
Neighborhood: Hillsdale
Nearby schools
GreatSchools rating
- 10/10Rieke Elementary SchoolGrades: K-5Distance: 0.6 mi
- 6/10Gray Middle SchoolGrades: 6-8Distance: 1.1 mi
- 8/10Ida B. Wells-Barnett High SchoolGrades: 9-12Distance: 0.4 mi
Schools provided by the listing agent
- Elementary: Rieke
- Middle: Robert Gray
- High: Ida B Wells
Source: RMLS (OR). This data may not be complete. We recommend contacting the local school district to confirm school assignments for this home.
Get a cash offer in 3 minutes
Find out how much your home could sell for in as little as 3 minutes with a no-obligation cash offer.
Estimated market value
$716,300
Get a cash offer in 3 minutes
Find out how much your home could sell for in as little as 3 minutes with a no-obligation cash offer.
Estimated market value
$716,300
