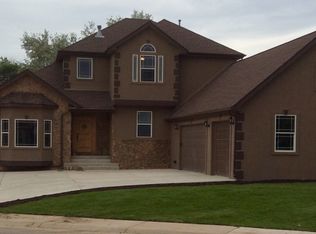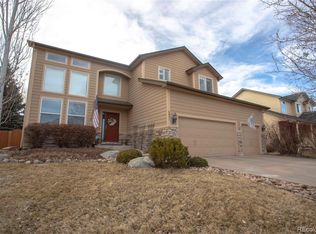Sold for $895,000
$895,000
6850 S Reed Court, Littleton, CO 80128
4beds
4,589sqft
Single Family Residence
Built in 2003
8,301 Square Feet Lot
$855,500 Zestimate®
$195/sqft
$3,876 Estimated rent
Home value
$855,500
$796,000 - $915,000
$3,876/mo
Zestimate® history
Loading...
Owner options
Explore your selling options
What's special
Nestled in a quiet cul-de-sac, this 2003 built home is in one of Littleton's best kept secret neighborhoods. Boasting a spacious layout with an updated kitchen and baths and abundant natural light, this residence invites you to relax and unwind. The flexible floorplan is open and offers two home offices and secondary bedrooms within a close proximity to the primary suite. Enjoy the luxury of the open space adjacent to the property, providing a picturesque backdrop for outdoor activities and leisurely strolls. With RV parking available, adventure is at your doorstep, allowing for effortless exploration of Colorado's stunning landscapes. Embrace sustainable living with solar panels ensuring energy efficiency and cost savings while reducing your carbon footprint. Imagine the satisfaction of harnessing the power of the sun to fuel your daily life. Step into your own private oasis with a backyard offering tranquility and seclusion. Whether you're hosting gatherings or simply enjoying al fresco dining, this outdoor space is a great place to start or end your day. The proximity to top-rated schools ensures the opportunity for a quality education without the hassle of a lengthy commute and the unfinished basement offers possibilities for customization and expansion. This home is ready to accommodate your unique vision and lifestyle needs. Whether you're dreaming of a home theater, home gym, or additional living space, the potential in the unfinished space is limitless.
Zillow last checked: 8 hours ago
Listing updated: October 01, 2024 at 11:04am
Listed by:
Emily Henderson 303-717-3418 ehenderson@livsothebysrealty.com,
LIV Sotheby's International Realty,
Jennifer Davenport 303-919-4891,
LIV Sotheby's International Realty
Bought with:
Kris Caldwell, 100072167
Compass - Denver
Source: REcolorado,MLS#: 7807732
Facts & features
Interior
Bedrooms & bathrooms
- Bedrooms: 4
- Bathrooms: 3
- Full bathrooms: 2
- 1/2 bathrooms: 1
- Main level bathrooms: 1
Primary bedroom
- Description: Comfortable Space With A Private Balcony And Room For A Sitting Area.
- Level: Upper
Bedroom
- Description: Secondary Bedroom With Close Proximity To The Primary Suite.
- Level: Upper
Bedroom
- Description: Secondary Bedroom With Close Proximity To The Primary Suite
- Level: Upper
Bedroom
- Description: Secondary Bedroom With Close Proximity To The Primary Suite
- Level: Upper
Primary bathroom
- Description: 5 Piece Bath And Walk-In Closet.
- Level: Upper
Bathroom
- Description: Guest 1/2 Bath.
- Level: Main
Bathroom
- Description: Full Bath For Secondary Bedrooms.
- Level: Upper
Bonus room
- Description: Big Unfinished Space With Tons Of Potential.
- Level: Basement
Dining room
- Description: Centrally Located Between The Kitchen And Family Room With Deck Access.
- Level: Main
Family room
- Description: Central Living Space With Open Flow To The Kitchen And Dining.
- Level: Main
Kitchen
- Description: Great Space With An Island, Hickory Cabinets And Open To The Main Living Areas, Dining Room And Back Deck.
- Level: Main
Laundry
- Description: Washer And Dryer Included.
- Level: Main
Living room
- Description: Comfortable Formal Living Room With A Fireplace.
- Level: Main
Mud room
- Description: Conveniently Located At The Garage Entrance And Next To The Laundry.
- Level: Main
Office
- Description: One Of Two Home Office Spaces.
- Level: Main
Office
- Description: Second Home Office Space.
- Level: Upper
Heating
- Forced Air
Cooling
- Central Air
Appliances
- Included: Dishwasher, Dryer, Microwave, Oven, Range, Refrigerator, Washer
Features
- Ceiling Fan(s), Eat-in Kitchen, Five Piece Bath, Granite Counters, High Ceilings, High Speed Internet, Kitchen Island, Open Floorplan, Pantry, Primary Suite, Smart Thermostat, Smoke Free, Tile Counters, Vaulted Ceiling(s), Walk-In Closet(s)
- Flooring: Carpet, Tile, Wood
- Basement: Unfinished
- Number of fireplaces: 1
- Fireplace features: Gas Log, Living Room
Interior area
- Total structure area: 4,589
- Total interior livable area: 4,589 sqft
- Finished area above ground: 3,124
- Finished area below ground: 0
Property
Parking
- Total spaces: 4
- Parking features: Asphalt, Concrete, Dry Walled, Storage
- Attached garage spaces: 3
- Details: RV Spaces: 1
Features
- Levels: Two
- Stories: 2
- Patio & porch: Deck, Patio
- Exterior features: Private Yard
- Fencing: Partial
- Has view: Yes
- View description: Meadow
Lot
- Size: 8,301 sqft
- Features: Cul-De-Sac, Open Space, Sprinklers In Front, Sprinklers In Rear
Details
- Parcel number: 423457
- Zoning: P-D
- Special conditions: Standard
Construction
Type & style
- Home type: SingleFamily
- Architectural style: Traditional
- Property subtype: Single Family Residence
Materials
- Frame, Wood Siding
- Roof: Composition
Condition
- Year built: 2003
Utilities & green energy
- Electric: 110V, 220 Volts
- Sewer: Public Sewer
- Water: Public
- Utilities for property: Electricity Connected, Internet Access (Wired), Natural Gas Connected, Phone Available
Community & neighborhood
Security
- Security features: Security System, Smoke Detector(s)
Location
- Region: Littleton
- Subdivision: Columbine West
Other
Other facts
- Listing terms: Cash,Conventional
- Ownership: Individual
- Road surface type: Paved
Price history
| Date | Event | Price |
|---|---|---|
| 8/15/2024 | Sold | $895,000-0.6%$195/sqft |
Source: | ||
| 6/25/2024 | Pending sale | $900,000$196/sqft |
Source: | ||
| 6/4/2024 | Price change | $900,000-5.3%$196/sqft |
Source: | ||
| 5/10/2024 | Listed for sale | $950,000+48.4%$207/sqft |
Source: | ||
| 5/9/2019 | Sold | $640,000-1.5%$139/sqft |
Source: HomeSmart Intl Solds #5471296_80128 Report a problem | ||
Public tax history
| Year | Property taxes | Tax assessment |
|---|---|---|
| 2024 | $5,393 +6.2% | $53,449 |
| 2023 | $5,079 -1.5% | $53,449 +8.2% |
| 2022 | $5,155 +13.6% | $49,401 -2.8% |
Find assessor info on the county website
Neighborhood: 80128
Nearby schools
GreatSchools rating
- 6/10Dutch Creek Elementary SchoolGrades: PK-5Distance: 0.3 mi
- 6/10Ken Caryl Middle SchoolGrades: 6-8Distance: 0.7 mi
- 8/10Columbine High SchoolGrades: 9-12Distance: 0.9 mi
Schools provided by the listing agent
- Elementary: Dutch Creek
- Middle: Ken Caryl
- High: Columbine
- District: Jefferson County R-1
Source: REcolorado. This data may not be complete. We recommend contacting the local school district to confirm school assignments for this home.
Get a cash offer in 3 minutes
Find out how much your home could sell for in as little as 3 minutes with a no-obligation cash offer.
Estimated market value$855,500
Get a cash offer in 3 minutes
Find out how much your home could sell for in as little as 3 minutes with a no-obligation cash offer.
Estimated market value
$855,500

