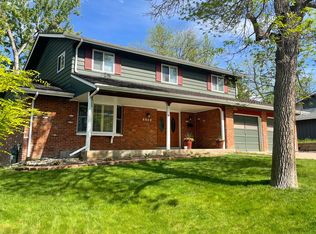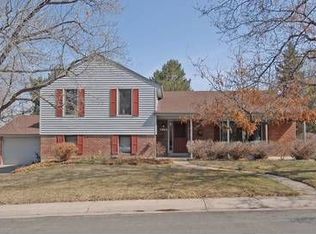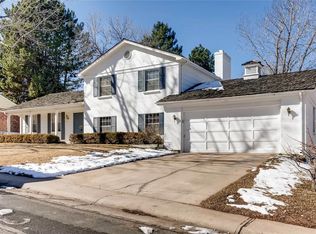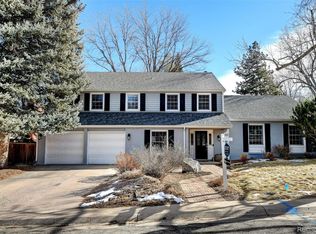Great remodeled bi-level on a huge quarter acre lot! Beautifully updated with new cabinets, new quartz counters, new stainless appliances, rod iron railings, new fixtures, new carpet, new laminate "wood" flooring, new tile, new paint, two fireplaces, and much more. Garage is oversized with workshop area. Close to parks, trails, light rail, restaurants, Downtown Littleton.
This property is off market, which means it's not currently listed for sale or rent on Zillow. This may be different from what's available on other websites or public sources.



