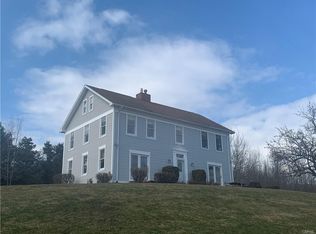True country living in this cozy 3 bedroom, 1.5 bath ranch on an acre with beautiful views. Open floor plan, large living room with fireplace, hardwoods, 1st floor laundry, attached garage, located in Clinton School District. Basement has fireplace and tall ceilings, room to grow!
This property is off market, which means it's not currently listed for sale or rent on Zillow. This may be different from what's available on other websites or public sources.
