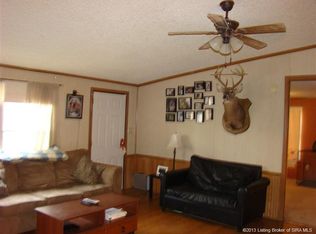Sold for $265,000
$265,000
6850 Old Lanesville Road NE, Georgetown, IN 47122
3beds
1,384sqft
Single Family Residence
Built in 1991
1.41 Acres Lot
$275,900 Zestimate®
$191/sqft
$1,744 Estimated rent
Home value
$275,900
$262,000 - $290,000
$1,744/mo
Zestimate® history
Loading...
Owner options
Explore your selling options
What's special
LOCATION! This appealing brick home sits on an acre in the Georgetown/Lanesville area. Lots of updates in the past 5 yrs: New furnace, A/C, fridge, dishwasher and updated windows too. Layout allows for a formal dining & home office in addition to 3b/2ba living and kitchen. An updated kitchen provides ample cabinet space plus all kitchen appliances stay! The pole barn is new within the past year. It has concrete floor and electric. The backyard is a park-like setting with mature shade trees (see some summer time pics). It's LANESVILLE SCHOOL DISTRICT. eligible for USDA 100% financing with ZERO downpayment.
Zillow last checked: 8 hours ago
Listing updated: January 31, 2024 at 09:14am
Listed by:
Patty Rojan,
Lopp Real Estate Brokers,
Jessica Johnson,
Lopp Real Estate Brokers
Bought with:
Stephanie Baumgartle, RB15000726
Lopp Real Estate Brokers
Source: SIRA,MLS#: 202405184 Originating MLS: Southern Indiana REALTORS Association
Originating MLS: Southern Indiana REALTORS Association
Facts & features
Interior
Bedrooms & bathrooms
- Bedrooms: 3
- Bathrooms: 2
- Full bathrooms: 2
Primary bedroom
- Description: Flooring: Laminate
- Level: First
Bedroom
- Description: Flooring: Laminate
- Level: First
Bedroom
- Description: Flooring: Laminate
- Level: First
Dining room
- Description: Flooring: Laminate
- Level: First
Other
- Description: Flooring: Vinyl
- Level: First
Other
- Description: Flooring: Vinyl
- Level: First
Kitchen
- Description: Flooring: Laminate
- Level: First
Living room
- Description: Flooring: Laminate
- Level: First
Office
- Description: this room has a fireplace,Flooring: Laminate
- Level: First
Other
- Description: Laundry,Flooring: Luxury Vinyl Plank
- Level: First
Heating
- Heat Pump
Cooling
- Central Air
Appliances
- Included: Dishwasher, Microwave, Oven, Range, Refrigerator
- Laundry: Main Level, Laundry Room
Features
- Separate/Formal Dining Room, Bath in Primary Bedroom, Main Level Primary, Utility Room
- Windows: Thermal Windows
- Has basement: No
- Number of fireplaces: 1
- Fireplace features: Decorative
Interior area
- Total structure area: 1,384
- Total interior livable area: 1,384 sqft
- Finished area above ground: 1,384
- Finished area below ground: 0
Property
Parking
- Total spaces: 2
- Parking features: Barn, Detached, Garage
- Garage spaces: 2
Features
- Levels: One
- Stories: 1
- Patio & porch: Patio
- Exterior features: Patio
- Has view: Yes
- View description: Panoramic
Lot
- Size: 1.41 Acres
- Features: Wooded
Details
- Additional structures: Garage(s)
- Parcel number: 0030108600
- Zoning: Agri/ Residential
- Zoning description: Agri/ Residential
Construction
Type & style
- Home type: SingleFamily
- Architectural style: One Story
- Property subtype: Single Family Residence
Materials
- Brick, Frame
- Foundation: Slab
- Roof: Shingle
Condition
- Resale
- New construction: No
- Year built: 1991
Utilities & green energy
- Sewer: Septic Tank
- Water: Connected, Public
Community & neighborhood
Location
- Region: Georgetown
Other
Other facts
- Listing terms: Cash,Conventional,FHA,USDA Loan,VA Loan
- Road surface type: Paved
Price history
| Date | Event | Price |
|---|---|---|
| 1/31/2024 | Sold | $265,000+2%$191/sqft |
Source: | ||
| 1/12/2024 | Pending sale | $259,900$188/sqft |
Source: | ||
| 1/10/2024 | Listed for sale | $259,900$188/sqft |
Source: | ||
Public tax history
| Year | Property taxes | Tax assessment |
|---|---|---|
| 2024 | $901 +5.4% | $224,700 +15.8% |
| 2023 | $854 +3.4% | $194,100 +10.2% |
| 2022 | $826 +11.7% | $176,100 +10.7% |
Find assessor info on the county website
Neighborhood: 47122
Nearby schools
GreatSchools rating
- 6/10Lanesville Elementary SchoolGrades: K-6Distance: 3.3 mi
- 7/10Lanesville Jr-Sr High SchoolGrades: 7-12Distance: 3.3 mi
Get pre-qualified for a loan
At Zillow Home Loans, we can pre-qualify you in as little as 5 minutes with no impact to your credit score.An equal housing lender. NMLS #10287.
Sell with ease on Zillow
Get a Zillow Showcase℠ listing at no additional cost and you could sell for —faster.
$275,900
2% more+$5,518
With Zillow Showcase(estimated)$281,418
