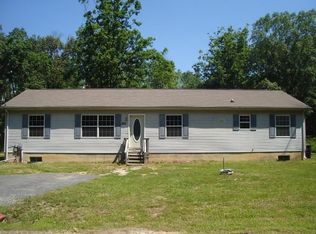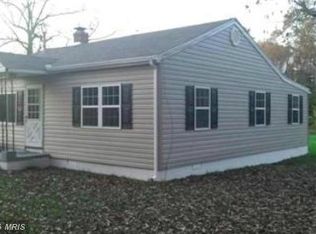Sold for $535,000
$535,000
6850 Leonardtown Rd, Bryantown, MD 20617
4beds
2,204sqft
Single Family Residence
Built in 1955
3.77 Acres Lot
$529,400 Zestimate®
$243/sqft
$2,709 Estimated rent
Home value
$529,400
$487,000 - $577,000
$2,709/mo
Zestimate® history
Loading...
Owner options
Explore your selling options
What's special
Newly Renovated Spacious 4 Bedroom/2 Bath Rambler Situated on 3.77 Acres +/- in Bryantown. Classic Kitchen with Eat-In Dining Area, Recessed Lighting, and New Appliances. Home Layout Offers Cozy Living Room with Fireplace as well as Oversized Family Room off Kitchen for Relaxing or Entertaining. Primary Bedroom Offers Two (2) Closets and Attached Primary Bathroom. Two (2) Car Attached Garage and Detached Garage Provide All of the Storage You Could Need. Home Connected to Back-Up Propane Generator So You Never Have to Worry About Losing Power. Don't Miss Out on This Opportunity for Single Floor Living! The property has a new well and the old well be abandoned . The crawl space has been remediated .and new insulation installed. The attic was also remediated and new insulation installed.
Zillow last checked: 8 hours ago
Listing updated: October 06, 2025 at 09:17am
Listed by:
Rosalie Hooper 301-274-3080,
Hooper & Associates,
Co-Listing Agent: James B Hooper 301-274-3080,
Hooper & Associates
Bought with:
John Coller, 508311
Colonial Realty
Source: Bright MLS,MLS#: MDCH2046354
Facts & features
Interior
Bedrooms & bathrooms
- Bedrooms: 4
- Bathrooms: 2
- Full bathrooms: 2
- Main level bathrooms: 2
- Main level bedrooms: 4
Family room
- Level: Main
Kitchen
- Level: Main
Utility room
- Level: Main
Heating
- Forced Air, Oil
Cooling
- Central Air, Electric
Appliances
- Included: Dishwasher, Exhaust Fan, Ice Maker, Microwave, Oven/Range - Electric, Range Hood, Refrigerator, Electric Water Heater
- Laundry: Hookup, Main Level
Features
- Attic, Ceiling Fan(s), Combination Kitchen/Dining, Family Room Off Kitchen, Recessed Lighting
- Flooring: Carpet, Ceramic Tile, Luxury Vinyl
- Doors: Storm Door(s)
- Windows: Screens, Storm Window(s)
- Has basement: No
- Number of fireplaces: 1
- Fireplace features: Mantel(s)
Interior area
- Total structure area: 2,204
- Total interior livable area: 2,204 sqft
- Finished area above ground: 2,204
- Finished area below ground: 0
Property
Parking
- Total spaces: 2
- Parking features: Garage Faces Side, Garage Door Opener, Attached, Driveway
- Attached garage spaces: 2
- Has uncovered spaces: Yes
Accessibility
- Accessibility features: Accessible Entrance
Features
- Levels: One
- Stories: 1
- Patio & porch: Porch
- Exterior features: Chimney Cap(s), Lighting, Flood Lights, Sidewalks
- Pool features: None
- Has view: Yes
- View description: Trees/Woods
Lot
- Size: 3.77 Acres
- Features: Backs to Trees
Details
- Additional structures: Above Grade, Below Grade
- Parcel number: 0908020655
- Zoning: AC
- Special conditions: Standard
Construction
Type & style
- Home type: SingleFamily
- Architectural style: Traditional,Ranch/Rambler
- Property subtype: Single Family Residence
Materials
- Brick, Vinyl Siding
- Foundation: Crawl Space
- Roof: Shingle
Condition
- Excellent
- New construction: No
- Year built: 1955
Utilities & green energy
- Sewer: Private Septic Tank
- Water: Well
Community & neighborhood
Location
- Region: Bryantown
- Subdivision: None Available
Other
Other facts
- Listing agreement: Exclusive Right To Sell
- Listing terms: Conventional,FHA,VA Loan,Cash
- Ownership: Fee Simple
Price history
| Date | Event | Price |
|---|---|---|
| 10/3/2025 | Sold | $535,000-1.8%$243/sqft |
Source: | ||
| 9/3/2025 | Contingent | $545,000$247/sqft |
Source: | ||
| 8/21/2025 | Listed for sale | $545,000+3.8%$247/sqft |
Source: | ||
| 6/8/2025 | Listing removed | $525,000$238/sqft |
Source: | ||
| 6/4/2025 | Listed for sale | $525,000+1.9%$238/sqft |
Source: | ||
Public tax history
| Year | Property taxes | Tax assessment |
|---|---|---|
| 2025 | -- | $352,733 +7.9% |
| 2024 | $4,719 +25.1% | $326,867 +8.6% |
| 2023 | $3,772 +17.5% | $301,000 |
Find assessor info on the county website
Neighborhood: 20617
Nearby schools
GreatSchools rating
- 5/10T. C. Martin Elementary SchoolGrades: PK-5Distance: 1.1 mi
- 4/10John Hanson Middle SchoolGrades: 6-8Distance: 5.9 mi
- 2/10Thomas Stone High SchoolGrades: 9-12Distance: 5.2 mi
Schools provided by the listing agent
- Elementary: T. C. Martin
- High: Thomas Stone
- District: Charles County Public Schools
Source: Bright MLS. This data may not be complete. We recommend contacting the local school district to confirm school assignments for this home.
Get pre-qualified for a loan
At Zillow Home Loans, we can pre-qualify you in as little as 5 minutes with no impact to your credit score.An equal housing lender. NMLS #10287.

