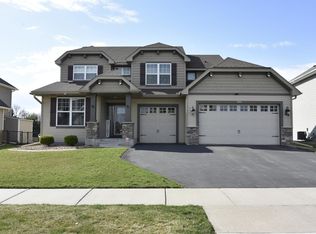Closed
$533,000
6850 Jensen Ave S, Cottage Grove, MN 55016
4beds
3,675sqft
Single Family Residence
Built in 2016
0.29 Acres Lot
$3,588,500 Zestimate®
$145/sqft
$3,362 Estimated rent
Home value
$3,588,500
$3.30M - $3.88M
$3,362/mo
Zestimate® history
Loading...
Owner options
Explore your selling options
What's special
Welcome to this stunning home in the highly sought-after Cayden Glenn neighborhood of Cottage Grove! This beautiful property features 4 generously sized bedrooms on one level and 3 bathrooms. The open-concept floor plan is perfect for modern living, with an abundance of natural light flowing throughout the home.
The kitchen is a chef’s dream, featuring high-end finishes, ample counter space, and modern appliances. The adjoining family room provides the perfect space to relax and entertain. Need a little extra space for work or hobbies? The main floor office/flex room is perfect for whatever suits your lifestyle.
The luxurious owner’s suite boasts a walk-in shower and is a true retreat after a long day. An unfinished basement presents a fantastic opportunity to build instant equity and personalize the space to fit your needs.
The home also features a 3-car garage, a huge yard, and a beautiful patio, making it ideal for outdoor entertaining and relaxation. The whole-house water filtration and reverse osmosis system add an extra touch of quality living and peace of mind.
Located within the highly regarded ISD 833 school district and East Ridge High School boundaries, this home offers luxury, comfort, and a prime location. Don’t miss the opportunity to make this exceptional property your own!
Zillow last checked: 8 hours ago
Listing updated: May 01, 2025 at 06:21pm
Listed by:
Jonathan Holtz 651-592-7219,
Incentive Realty
Bought with:
Dennis D Kuchenmeister
RE/MAX Results
Source: NorthstarMLS as distributed by MLS GRID,MLS#: 6685967
Facts & features
Interior
Bedrooms & bathrooms
- Bedrooms: 4
- Bathrooms: 3
- Full bathrooms: 1
- 3/4 bathrooms: 1
- 1/2 bathrooms: 1
Bedroom 1
- Level: Upper
- Area: 210 Square Feet
- Dimensions: 14 x 15
Bedroom 2
- Level: Upper
- Area: 132 Square Feet
- Dimensions: 11 x 12
Bedroom 3
- Level: Upper
- Area: 132 Square Feet
- Dimensions: 11 x 12
Bedroom 4
- Level: Upper
- Area: 132 Square Feet
- Dimensions: 11 x 12
Dining room
- Level: Main
- Area: 150 Square Feet
- Dimensions: 15 x 10
Family room
- Level: Main
- Area: 270 Square Feet
- Dimensions: 18 x 15
Flex room
- Level: Main
- Area: 132 Square Feet
- Dimensions: 11 x 12
Kitchen
- Level: Main
- Area: 270 Square Feet
- Dimensions: 15 x 18
Laundry
- Level: Main
- Area: 48 Square Feet
- Dimensions: 8x6
Heating
- Forced Air
Cooling
- Central Air
Appliances
- Included: Air-To-Air Exchanger, Dishwasher, Gas Water Heater, Water Filtration System, Water Osmosis System, Microwave, Range, Refrigerator, Water Softener Owned
Features
- Basement: Drain Tiled,Egress Window(s),Full,Concrete,Sump Pump
- Number of fireplaces: 1
- Fireplace features: Family Room, Gas
Interior area
- Total structure area: 3,675
- Total interior livable area: 3,675 sqft
- Finished area above ground: 2,450
- Finished area below ground: 0
Property
Parking
- Total spaces: 3
- Parking features: Attached, Asphalt
- Attached garage spaces: 3
- Details: Garage Dimensions (25x31)
Accessibility
- Accessibility features: None
Features
- Levels: Two
- Stories: 2
Lot
- Size: 0.29 Acres
- Dimensions: 73 x 156 x 85 x 164
Details
- Foundation area: 1225
- Parcel number: 0302721340053
- Zoning description: Residential-Single Family
Construction
Type & style
- Home type: SingleFamily
- Property subtype: Single Family Residence
Materials
- Brick/Stone, Vinyl Siding, Concrete, Frame, Stone
- Roof: Asphalt
Condition
- Age of Property: 9
- New construction: No
- Year built: 2016
Utilities & green energy
- Gas: Natural Gas
- Sewer: City Sewer/Connected
- Water: City Water/Connected
Community & neighborhood
Location
- Region: Cottage Grove
- Subdivision: Cayden Glen
HOA & financial
HOA
- Has HOA: Yes
- HOA fee: $62 quarterly
- Services included: Other, Professional Mgmt
- Association name: Associa Minnesota
- Association phone: 763-225-6400
Price history
| Date | Event | Price |
|---|---|---|
| 5/1/2025 | Sold | $533,000+1.5%$145/sqft |
Source: | ||
| 4/13/2025 | Pending sale | $525,000$143/sqft |
Source: | ||
| 3/21/2025 | Listed for sale | $525,000+36.4%$143/sqft |
Source: | ||
| 4/22/2017 | Sold | $385,000$105/sqft |
Source: | ||
Public tax history
| Year | Property taxes | Tax assessment |
|---|---|---|
| 2024 | $6,216 +7.7% | $513,100 +9.3% |
| 2023 | $5,770 +7.6% | $469,500 +21.1% |
| 2022 | $5,364 -3.9% | $387,800 -0.5% |
Find assessor info on the county website
Neighborhood: 55016
Nearby schools
GreatSchools rating
- 9/10Grey Cloud Elementary SchoolGrades: K-5Distance: 0.5 mi
- 5/10Cottage Grove Middle SchoolGrades: 6-8Distance: 0.9 mi
- 10/10East Ridge High SchoolGrades: 9-12Distance: 2.6 mi
Get a cash offer in 3 minutes
Find out how much your home could sell for in as little as 3 minutes with a no-obligation cash offer.
Estimated market value
$3,588,500
Get a cash offer in 3 minutes
Find out how much your home could sell for in as little as 3 minutes with a no-obligation cash offer.
Estimated market value
$3,588,500
