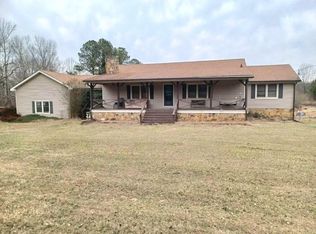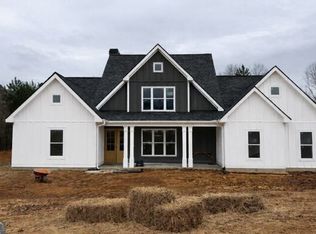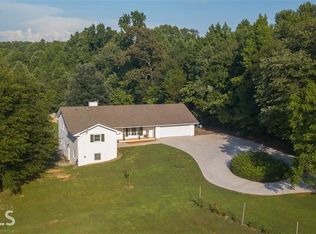Custom Built beautiful home with 3+ acres. Escape the hassle of a subdivision and enjoy the Brand New Custom Salt Water Pool! Mstr on the main w/ split bdrm plan. All bdrms are over sized! The separate dining room features 12ft ceilings. The over-sized 2 car garage is on the main level w/ custom mudroom entry from garage. The kitchen has beautiful granite counters w/ breakfast nook that opens to the living room. A bonus rm upstairs w/ a bdrm. Oversized deck and a huge fenced yard. The finished basement features Full Kitchen, Bedroom, Living area, Exercise Rm, Full Bth.
This property is off market, which means it's not currently listed for sale or rent on Zillow. This may be different from what's available on other websites or public sources.


