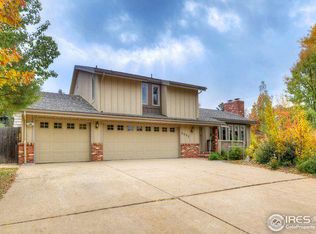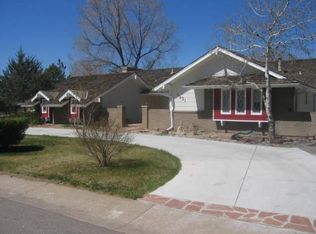Sold for $1,115,000 on 10/23/25
$1,115,000
6850 Frying Pan Rd, Boulder, CO 80301
4beds
3,445sqft
Residential-Detached, Residential
Built in 1975
0.31 Acres Lot
$1,111,000 Zestimate®
$324/sqft
$3,879 Estimated rent
Home value
$1,111,000
$1.04M - $1.18M
$3,879/mo
Zestimate® history
Loading...
Owner options
Explore your selling options
What's special
$5,000 seller concession for loan costs and $15,000 toward a new boiler - a total of $20,000 in buyer benefits!! Motivated Sellers! Tucked into the heart of coveted Gunbarrel Greens, this updated two-story gem blends timeless style with thoughtful modern upgrades. Step through the foyer into a tranquil interior arboretum, setting the tone for a home that's both elegant and relaxed. The main level features a formal living room with wood-burning fireplace and a charming sun-filled sitting nook-perfect for reading or morning coffee.The kitchen is an entertainer's dream with matte quartz counters, stainless appliances, and stylish lighting, all centered around an island. A second fireplace warms the adjacent family room, with views of the lush backyard framed by a bay window.Upstairs, the primary suite offers a private 8x9 office, perfect for working from home, and a freshly renovated bath with a soaking tub. Two additional bedrooms, a remodeled full bath, and a bonus sunroom complete the level. Downstairs, the finished basement offers even more flexibility-ideal for guests, media space, or multigenerational living-with a large rec room, wet bar, and fourth bedroom.Outside, the expansive yard is a true retreat with mature trees, raised garden beds, a fire pit area, and a spacious deck for summer nights. Updates throughout include new trim, new flooring, and fresh finishes, all wrapped in a circular driveway for easy access. Quick possession available! This is your chance to own in one of Boulder County's most loved neighborhoods-with room to live, grow, and thrive.
Zillow last checked: 8 hours ago
Listing updated: October 23, 2025 at 10:07am
Listed by:
Janet Borchert 303-263-3215,
WK Real Estate
Bought with:
Roxane Webster
Keller Williams-Advantage Rlty
Source: IRES,MLS#: 1029864
Facts & features
Interior
Bedrooms & bathrooms
- Bedrooms: 4
- Bathrooms: 4
- Full bathrooms: 2
- 3/4 bathrooms: 1
- 1/2 bathrooms: 1
Primary bedroom
- Area: 270
- Dimensions: 18 x 15
Bedroom 2
- Area: 182
- Dimensions: 14 x 13
Bedroom 3
- Area: 100
- Dimensions: 10 x 10
Bedroom 4
- Area: 156
- Dimensions: 13 x 12
Dining room
- Area: 182
- Dimensions: 13 x 14
Family room
- Area: 360
- Dimensions: 18 x 20
Kitchen
- Area: 182
- Dimensions: 14 x 13
Living room
- Area: 300
- Dimensions: 15 x 20
Heating
- Hot Water
Cooling
- Evaporative Cooling
Appliances
- Included: Gas Range/Oven, Double Oven, Dishwasher, Refrigerator, Bar Fridge, Microwave, Disposal
- Laundry: Washer/Dryer Hookups, Upper Level
Features
- Study Area, High Speed Internet, Separate Dining Room, Walk-In Closet(s), Wet Bar, Kitchen Island, Walk-in Closet
- Flooring: Tile, Carpet
- Windows: Window Coverings, Bay Window(s), Skylight(s), Bay or Bow Window, Skylights
- Basement: Partial,Partially Finished,Daylight,Sump Pump
- Has fireplace: Yes
- Fireplace features: 2+ Fireplaces, Living Room, Family/Recreation Room Fireplace
Interior area
- Total structure area: 3,445
- Total interior livable area: 3,445 sqft
- Finished area above ground: 2,601
- Finished area below ground: 844
Property
Parking
- Total spaces: 2
- Parking features: Garage Door Opener
- Attached garage spaces: 2
- Details: Garage Type: Attached
Features
- Levels: Two
- Stories: 2
- Patio & porch: Deck
- Exterior features: Lighting
- Fencing: Partial,Wood
Lot
- Size: 0.31 Acres
- Features: Fire Hydrant within 500 Feet, Lawn Sprinkler System, Corner Lot, Level
Details
- Parcel number: R0031900
- Zoning: RR
- Special conditions: Private Owner
Construction
Type & style
- Home type: SingleFamily
- Architectural style: Contemporary/Modern
- Property subtype: Residential-Detached, Residential
Materials
- Block, Wood Siding
- Foundation: Slab
- Roof: Composition
Condition
- Not New, Previously Owned
- New construction: No
- Year built: 1975
Utilities & green energy
- Gas: Natural Gas, Xcel
- Sewer: City Sewer
- Water: City Water, City of Boulder
- Utilities for property: Natural Gas Available, Cable Available
Community & neighborhood
Location
- Region: Boulder
- Subdivision: Gunbarrel Green
HOA & financial
HOA
- Has HOA: Yes
- HOA fee: $100 annually
- Services included: Management
Other
Other facts
- Listing terms: Cash,Conventional,VA Loan
- Road surface type: Paved, Asphalt
Price history
| Date | Event | Price |
|---|---|---|
| 10/23/2025 | Sold | $1,115,000-5.5%$324/sqft |
Source: | ||
| 7/9/2025 | Pending sale | $1,179,500$342/sqft |
Source: | ||
| 6/25/2025 | Price change | $1,179,5000%$342/sqft |
Source: | ||
| 6/11/2025 | Price change | $1,180,000-1.5%$343/sqft |
Source: | ||
| 6/6/2025 | Price change | $1,198,000-1.2%$348/sqft |
Source: | ||
Public tax history
| Year | Property taxes | Tax assessment |
|---|---|---|
| 2025 | $6,658 +1.7% | $71,151 -6% |
| 2024 | $6,548 +21.3% | $75,710 -1% |
| 2023 | $5,401 +4.9% | $76,445 +38.1% |
Find assessor info on the county website
Neighborhood: Gunbarrel
Nearby schools
GreatSchools rating
- 7/10Heatherwood Elementary SchoolGrades: PK-5Distance: 1.3 mi
- 6/10Nevin Platt Middle SchoolGrades: 6-8Distance: 4.6 mi
- 10/10Boulder High SchoolGrades: 9-12Distance: 5.6 mi
Schools provided by the listing agent
- Elementary: Heatherwood
- Middle: Platt
- High: Fairview
Source: IRES. This data may not be complete. We recommend contacting the local school district to confirm school assignments for this home.
Get a cash offer in 3 minutes
Find out how much your home could sell for in as little as 3 minutes with a no-obligation cash offer.
Estimated market value
$1,111,000
Get a cash offer in 3 minutes
Find out how much your home could sell for in as little as 3 minutes with a no-obligation cash offer.
Estimated market value
$1,111,000

