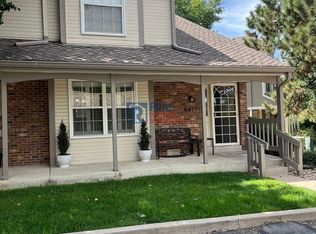Sold for $499,277 on 01/03/25
$499,277
6850 E Appleton Circle, Centennial, CO 80112
2beds
2,068sqft
Townhouse
Built in 1983
-- sqft lot
$482,800 Zestimate®
$241/sqft
$2,594 Estimated rent
Home value
$482,800
$449,000 - $517,000
$2,594/mo
Zestimate® history
Loading...
Owner options
Explore your selling options
What's special
NOW JUST ABOUT GIVING IT AWAY - HUGE PRICE DROP!!! Gorgeous, sunny end unit in desirable Sturbridge of Homestead in the Willows! ***Only one other unit attached! *** Beautifully remodeled, with gorgeous spacious kitchen and open floorplan living. The well appointed great room has a cozy fireplace and the main floor has all new LVT flooring. Upstairs are TWO ensuites with private baths! New carpet, new paint, crown moulding, and more! The basement has a large finished room, great for office/den/workout/and more! AND, there is a HUGE unfinished space with an egress window that could be turned into more finished space. The lovely back deck looks over a green belt area. The detached garage is just steps from the door, and there is plenty of guest parking.*** The community has a large swimming pool, tennis courts, and a quaint covered bridge with walking trail. *** All this in the coveted Cherry Creek School District Homestead in the Willows neighborhood, with prized local elementary school and open space trails all within walking distance of this home. Also walk to Safeway, shops, and more!
Zillow last checked: 8 hours ago
Listing updated: January 03, 2025 at 09:15am
Listed by:
Karen Gustafson 303-514-0818 karengustafsonco@gmail.com,
Brokers Guild Real Estate
Bought with:
Other MLS Non-REcolorado
NON MLS PARTICIPANT
Source: REcolorado,MLS#: 1553701
Facts & features
Interior
Bedrooms & bathrooms
- Bedrooms: 2
- Bathrooms: 3
- Full bathrooms: 2
- 1/2 bathrooms: 1
- Main level bathrooms: 1
Primary bedroom
- Description: Large With Crown Molding, New Carpet, And Ensuite Bath
- Level: Upper
Bedroom
- Description: Large Second Ensuite, New Carpet
- Level: Upper
Primary bathroom
- Level: Upper
Bathroom
- Level: Main
Bathroom
- Description: Ensuite To 2nd Bedroom
- Level: Upper
Den
- Description: Large With New Carpet, Great For Office/Den/Workout/And More!
- Level: Basement
Dining room
- Description: Sunny With Doors To Deck And New Lvt Floors
- Level: Main
Great room
- Description: Beautiful With Gas Insert Fireplace And New Lvt Floors
- Level: Main
Kitchen
- Description: Remodeled, Spacious And Beautiful, With Pantry Closet
- Level: Main
Laundry
- Description: Huge Storage Room Area With Egress Window
- Level: Basement
Heating
- Forced Air
Cooling
- Central Air
Appliances
- Included: Dishwasher, Disposal, Dryer, Range, Refrigerator, Washer
Features
- Ceiling Fan(s), Open Floorplan, Pantry, Smoke Free
- Flooring: Carpet, Wood
- Windows: Double Pane Windows, Window Coverings, Window Treatments
- Basement: Finished,Partial,Unfinished
- Number of fireplaces: 1
- Fireplace features: Great Room
- Common walls with other units/homes: End Unit,No One Above,No One Below
Interior area
- Total structure area: 2,068
- Total interior livable area: 2,068 sqft
- Finished area above ground: 1,408
- Finished area below ground: 297
Property
Parking
- Total spaces: 2
- Parking features: Garage
- Garage spaces: 2
Features
- Levels: Two
- Stories: 2
- Patio & porch: Deck, Front Porch
Lot
- Features: Greenbelt
Details
- Parcel number: 032353376
- Special conditions: Standard
Construction
Type & style
- Home type: Townhouse
- Property subtype: Townhouse
- Attached to another structure: Yes
Materials
- Brick, Concrete, Frame, Wood Siding
- Foundation: Slab
- Roof: Composition
Condition
- Updated/Remodeled
- Year built: 1983
Details
- Builder name: Sanford Homes
Utilities & green energy
- Sewer: Public Sewer
- Water: Public
Community & neighborhood
Location
- Region: Centennial
- Subdivision: Homestead In The Willows
HOA & financial
HOA
- Has HOA: Yes
- HOA fee: $470 monthly
- Amenities included: Pool, Tennis Court(s), Trail(s)
- Services included: Reserve Fund, Insurance, Irrigation, Maintenance Grounds, Maintenance Structure, Recycling, Snow Removal, Trash
- Association name: Sturbridge North Homeowners
- Association phone: 303-369-1800
- Second HOA fee: $350 annually
- Second association name: Sturbridge Recreation Association
- Second association phone: 303-369-1800
Other
Other facts
- Listing terms: Cash,Conventional
- Ownership: Individual
Price history
| Date | Event | Price |
|---|---|---|
| 1/3/2025 | Sold | $499,277$241/sqft |
Source: | ||
| 12/6/2024 | Pending sale | $499,277$241/sqft |
Source: | ||
| 11/21/2024 | Price change | $499,277-3.6%$241/sqft |
Source: | ||
| 10/23/2024 | Price change | $517,990-0.4%$250/sqft |
Source: | ||
| 9/28/2024 | Listed for sale | $520,000+131.1%$251/sqft |
Source: | ||
Public tax history
| Year | Property taxes | Tax assessment |
|---|---|---|
| 2025 | $3,120 +12.2% | $29,581 -93.9% |
| 2024 | $2,780 +11.4% | $485,200 +1378.2% |
| 2023 | $2,495 -0.6% | $32,824 +33.9% |
Find assessor info on the county website
Neighborhood: 80112
Nearby schools
GreatSchools rating
- 7/10Homestead Elementary SchoolGrades: PK-5Distance: 0.9 mi
- 8/10West Middle SchoolGrades: 6-8Distance: 2.1 mi
- 9/10Cherry Creek High SchoolGrades: 9-12Distance: 3 mi
Schools provided by the listing agent
- Elementary: Homestead
- Middle: West
- High: Cherry Creek
- District: Cherry Creek 5
Source: REcolorado. This data may not be complete. We recommend contacting the local school district to confirm school assignments for this home.
Get a cash offer in 3 minutes
Find out how much your home could sell for in as little as 3 minutes with a no-obligation cash offer.
Estimated market value
$482,800
Get a cash offer in 3 minutes
Find out how much your home could sell for in as little as 3 minutes with a no-obligation cash offer.
Estimated market value
$482,800
