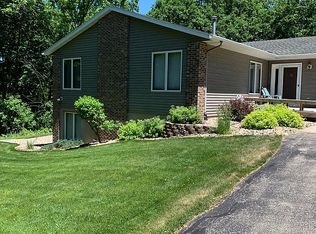Meticulously maintained 2 story on private acreage just minutes from downtown. This 5 bedroom 4 bath home has an open floor plan with loads of windows to bring in the natural light. The kitchen has custom granite counters and tile flooring. The main floor has vaulted ceilings and hardwood floors. There are plenty of relaxing outdoor spaces including a deck, custom patio and built in fire pit.
This property is off market, which means it's not currently listed for sale or rent on Zillow. This may be different from what's available on other websites or public sources.
