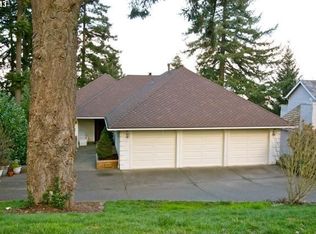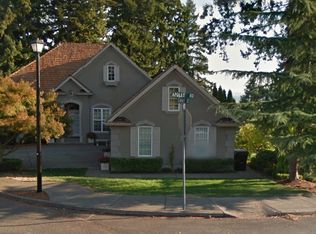Gorgeous views of trees and Mt. Hood off deck. Decorator colors, vaults, skylights, hardwoods, & french doors. Gourmet kitchen. Huge entertainment room w/ wood burning fireplace, slider to patio, & wet bar. LR & FR w/ fireplaces. Surround sound & intercom
This property is off market, which means it's not currently listed for sale or rent on Zillow. This may be different from what's available on other websites or public sources.

