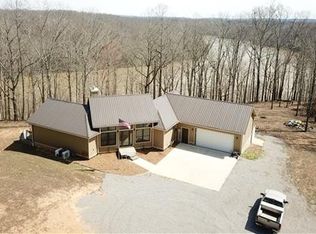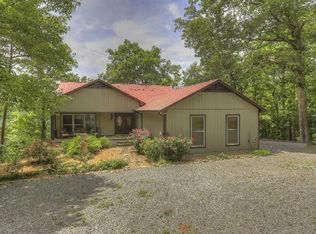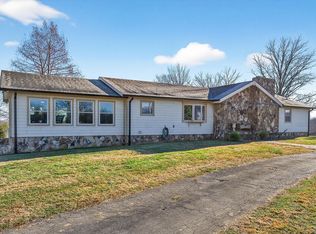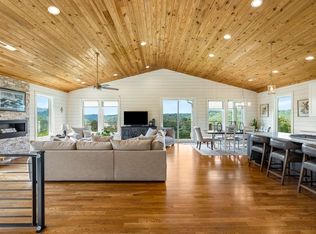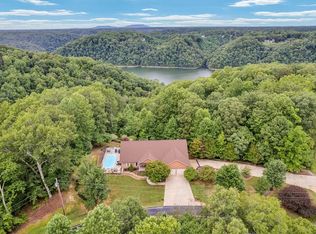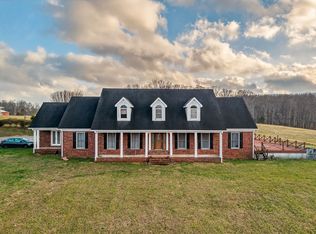Experience the height of refined lake living in this exceptional turn key custom-renovated retreat, privately positioned at the end of a quiet dead-end street on five wooded acres overlooking the breathtaking waters of Center Hill Lake. Conveying fully furnished (exclusions apply) and thoughtfully designed to harmonize elevated interior and exterior finishes with natural beauty of its surroundings, this one-of-a-kind unrestricted property (STR allowed if desired) offers an unparalleled lifestyle of comfort, privacy, and tranquility. The expansive and versatile floor plan is ideal for dual-family living, hosting extended family, entertaining friends—or all three—while maintaining an intimate and welcoming atmosphere. Warm natural textures, curated high-end finishes, and meticulous craftsmanship are found throughout. Multiple private bedroom suites provide restful retreats, while inviting living spaces and cozy gathering areas create effortless flow for connection and relaxation. Enjoy the ambiance of fireplaces both indoors and out, or unwind on the generous outdoor living spaces—covered and open—where lake views and the peaceful sounds of the surrounding woods set the tone. From serene sunrise mornings to unforgettable sunset evenings, every moment here feels intentional and restorative. This home presents a rare opportunity to experience Center Hill Lake living at its finest—where luxury, nature, and comfort converge seamlessly. The sale also includes an additional land parcel within the Four Seasons development, providing convenient access to Four Seasons Marina and resort-style amenities including a clubhouse, pool, tennis and pickle ball courts, playground, walking trails, and a private marina—an exceptional complement to this already remarkable offering. Notes: Sellers currently utilize the property as a five-bedroom residence plus separate built-in sleeping quarters. The garage is finished, heated and cooled, and functions as an additional game/rec area.
Active
Price cut: $90K (2/10)
$1,699,500
685 Young Green Rd, Smithville, TN 37166
4beds
4,884sqft
Est.:
Single Family Residence, Residential
Built in 1999
5 Acres Lot
$-- Zestimate®
$348/sqft
$-- HOA
What's special
- 22 days |
- 7,148 |
- 105 |
Zillow last checked: 8 hours ago
Listing updated: February 18, 2026 at 01:10pm
Listing Provided by:
Lara K. Kirby | KIRBY GROUP 931-273-5510,
Compass 615-383-6600
Source: RealTracs MLS as distributed by MLS GRID,MLS#: 3118862
Tour with a local agent
Facts & features
Interior
Bedrooms & bathrooms
- Bedrooms: 4
- Bathrooms: 4
- Full bathrooms: 4
- Main level bedrooms: 3
Bedroom 1
- Features: Suite
- Level: Suite
- Area: 252 Square Feet
- Dimensions: 14x18
Bedroom 2
- Area: 144 Square Feet
- Dimensions: 12x12
Bedroom 3
- Area: 156 Square Feet
- Dimensions: 12x13
Bedroom 4
- Features: Bath
- Level: Bath
- Area: 204 Square Feet
- Dimensions: 17x12
Primary bathroom
- Features: Double Vanity
- Level: Double Vanity
Den
- Features: Separate
- Level: Separate
- Area: 513 Square Feet
- Dimensions: 27x19
Dining room
- Features: Combination
- Level: Combination
- Area: 132 Square Feet
- Dimensions: 11x12
Other
- Features: Other
- Level: Other
- Area: 108 Square Feet
- Dimensions: 9x12
Kitchen
- Area: 121 Square Feet
- Dimensions: 11x11
Living room
- Features: Great Room
- Level: Great Room
- Area: 437 Square Feet
- Dimensions: 19x23
Other
- Features: Office
- Level: Office
- Area: 126 Square Feet
- Dimensions: 14x9
Other
- Area: 204 Square Feet
- Dimensions: 17x12
Recreation room
- Features: Main Level
- Level: Main Level
- Area: 432 Square Feet
- Dimensions: 27x16
Heating
- Central
Cooling
- Central Air
Appliances
- Included: Electric Range, Dishwasher, Dryer, Microwave, Refrigerator, Stainless Steel Appliance(s), Washer
- Laundry: Electric Dryer Hookup, Washer Hookup
Features
- Ceiling Fan(s), Entrance Foyer, Extra Closets, High Ceilings, In-Law Floorplan, Open Floorplan, Pantry, Redecorated, Walk-In Closet(s), Wet Bar, High Speed Internet, Kitchen Island
- Flooring: Concrete, Wood, Tile
- Basement: None,Crawl Space
- Number of fireplaces: 2
- Fireplace features: Gas, Wood Burning
Interior area
- Total structure area: 4,884
- Total interior livable area: 4,884 sqft
- Finished area above ground: 4,884
Property
Parking
- Total spaces: 10
- Parking features: Garage Door Opener, Garage Faces Front, Circular Driveway
- Attached garage spaces: 2
- Uncovered spaces: 8
Features
- Levels: Two
- Stories: 2
- Patio & porch: Porch, Covered, Deck, Screened
Lot
- Size: 5 Acres
Details
- Parcel number: 082 03202 000
- Special conditions: Standard
Construction
Type & style
- Home type: SingleFamily
- Architectural style: Traditional
- Property subtype: Single Family Residence, Residential
Materials
- Fiber Cement
- Roof: Asphalt
Condition
- New construction: No
- Year built: 1999
Utilities & green energy
- Sewer: Septic Tank
- Water: Private
- Utilities for property: Water Available, Cable Connected
Community & HOA
Community
- Subdivision: None
HOA
- Has HOA: No
Location
- Region: Smithville
Financial & listing details
- Price per square foot: $348/sqft
- Tax assessed value: $690,600
- Annual tax amount: $4,334
- Date on market: 1/31/2026
Estimated market value
Not available
Estimated sales range
Not available
Not available
Price history
Price history
| Date | Event | Price |
|---|---|---|
| 2/10/2026 | Price change | $1,699,500-5%$348/sqft |
Source: | ||
| 6/23/2025 | Price change | $1,789,500-5.8%$366/sqft |
Source: | ||
| 5/22/2025 | Price change | $1,899,900-4.3%$389/sqft |
Source: | ||
| 4/24/2025 | Listed for sale | $1,985,000+409%$406/sqft |
Source: | ||
| 12/14/2018 | Sold | $390,000-8.2%$80/sqft |
Source: | ||
| 9/21/2018 | Listed for sale | $425,000+19.7%$87/sqft |
Source: Center Hill Realty #1973205 Report a problem | ||
| 5/5/2017 | Sold | $355,000-2.7%$73/sqft |
Source: | ||
| 4/10/2017 | Pending sale | $365,000$75/sqft |
Source: Center Hill Realty #1814949 Report a problem | ||
| 4/4/2017 | Listed for sale | $365,000$75/sqft |
Source: Center Hill Realty #1814949 Report a problem | ||
Public tax history
Public tax history
| Year | Property taxes | Tax assessment |
|---|---|---|
| 2025 | $4,334 | $172,650 |
| 2024 | $4,334 +25.5% | $172,650 |
| 2023 | $3,453 +15.6% | $172,650 |
| 2022 | $2,988 | $172,650 +98.8% |
| 2021 | -- | $86,825 +61.2% |
| 2020 | $1,144 | $53,875 |
| 2019 | $1,144 +15.8% | $53,875 |
| 2018 | $988 0% | $53,875 |
| 2017 | $988 | $53,875 |
| 2016 | $988 +13.2% | $53,875 |
| 2015 | $873 -14.1% | $53,875 -14.1% |
| 2014 | $1,017 | $62,750 |
| 2013 | $1,017 | $62,750 |
| 2011 | $1,017 +11.7% | $62,750 +0.6% |
| 2010 | $910 | $62,350 |
| 2009 | $910 | $62,350 |
| 2008 | $910 +0.9% | $62,350 +17.5% |
| 2007 | $902 -10.5% | $53,075 |
| 2006 | $1,008 +25.8% | $53,075 |
| 2005 | $801 -7.4% | $53,075 |
| 2004 | $865 0% | $53,075 0% |
| 2003 | $866 | $53,100 +31.1% |
| 2001 | -- | $40,514 -75% |
| 2000 | -- | $162,055 |
Find assessor info on the county website
BuyAbility℠ payment
Est. payment
$9,274/mo
Principal & interest
$8764
Property taxes
$510
Climate risks
Neighborhood: 37166
Nearby schools
GreatSchools rating
- NASmithville Elementary SchoolGrades: PK-2Distance: 5.9 mi
- 5/10Dekalb Middle SchoolGrades: 6-8Distance: 8.6 mi
- 6/10De Kalb County High SchoolGrades: 9-12Distance: 8.6 mi
Schools provided by the listing agent
- Elementary: Smithville Elementary
- Middle: DeKalb Middle School
- High: De Kalb County High School
Source: RealTracs MLS as distributed by MLS GRID. This data may not be complete. We recommend contacting the local school district to confirm school assignments for this home.
