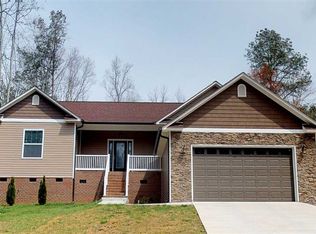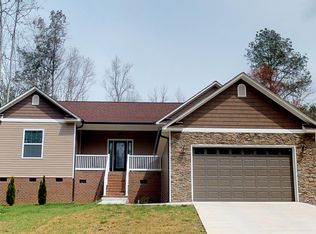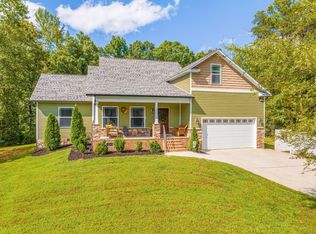Sold for $437,500 on 08/15/25
$437,500
685 York Rd NE, Cleveland, TN 37323
3beds
2,533sqft
Single Family Residence
Built in 2017
0.84 Acres Lot
$441,300 Zestimate®
$173/sqft
$2,135 Estimated rent
Home value
$441,300
$380,000 - $512,000
$2,135/mo
Zestimate® history
Loading...
Owner options
Explore your selling options
What's special
**24 Hour Right Of Refusal** This beautifully maintained home offers the perfect blend of style, comfort, and functionality. With a spacious open floor plan, finished basement, and modern finishes throughout, this home is move-in ready and waiting for its next owner.
Step inside to find hardwood floors, a cozy gas fireplace, and a bright breakfast nook that adds warmth and charm to the main living area. The kitchen is a standout, featuring granite countertops, custom cabinetry, and ample space for cooking and entertaining.
The primary suite is a private retreat, boasting trey ceilings, a generous walk-in closet, and a spa-like en-suite bath complete with dual vanities, a garden tub, and a tiled shower. Two additional bedrooms and a second full bath offer plenty of space for family or guests.
Downstairs, the fully finished basement expands your living space with endless possibilities—whether you need a media room, home office, gym, or guest suite, this space is ready to accommodate your lifestyle.
Located in a desirable area, this home is a rare find! Don't miss your chance to make it yours—schedule a showing today!
Zillow last checked: 8 hours ago
Listing updated: August 19, 2025 at 11:23am
Listed by:
Jannis Sams 423-503-2945,
Crye-Leike, REALTORS
Bought with:
Amy Wagner, 331559
Bender Realty
Source: Greater Chattanooga Realtors,MLS#: 1507588
Facts & features
Interior
Bedrooms & bathrooms
- Bedrooms: 3
- Bathrooms: 2
- Full bathrooms: 2
Primary bedroom
- Level: First
Bedroom
- Level: First
Bedroom
- Level: First
Primary bathroom
- Level: First
Bathroom
- Level: First
Dining room
- Level: First
Exercise room
- Level: Basement
Game room
- Level: Basement
Great room
- Level: First
Kitchen
- Level: First
Laundry
- Level: First
Heating
- Central, Electric
Cooling
- Central Air, Ceiling Fan(s)
Appliances
- Included: Dishwasher, Free-Standing Electric Range, Free-Standing Refrigerator, Microwave, Refrigerator
- Laundry: Electric Dryer Hookup, Laundry Room, Main Level
Features
- Breakfast Bar, Ceiling Fan(s), Crown Molding, Double Vanity, Entrance Foyer, Granite Counters, High Ceilings, Pantry, Recessed Lighting, Tray Ceiling(s), Walk-In Closet(s), Separate Shower, Split Bedrooms
- Flooring: Luxury Vinyl, Tile, Engineered Hardwood
- Windows: Blinds, Vinyl Frames
- Basement: Partially Finished
- Number of fireplaces: 1
- Fireplace features: Gas Log, Propane
Interior area
- Total structure area: 2,533
- Total interior livable area: 2,533 sqft
- Finished area above ground: 1,778
- Finished area below ground: 755
Property
Parking
- Total spaces: 2
- Parking features: Concrete, Driveway, Garage, Garage Door Opener, Garage Faces Front, Kitchen Level
- Attached garage spaces: 2
Features
- Levels: One
- Stories: 1
- Patio & porch: Covered, Deck, Front Porch, Porch - Covered
- Exterior features: Rain Gutters
- Pool features: None
- Spa features: None
- Fencing: Back Yard
Lot
- Size: 0.84 Acres
- Dimensions: 100 x 357 x 144 x 328
- Features: Back Yard
Details
- Additional structures: None
- Parcel number: 060 087.00
- Special conditions: Standard
- Other equipment: Satellite Dish
Construction
Type & style
- Home type: SingleFamily
- Architectural style: Ranch
- Property subtype: Single Family Residence
Materials
- Brick, Vinyl Siding
- Foundation: Block
- Roof: Asphalt,Shingle
Condition
- New construction: No
- Year built: 2017
Utilities & green energy
- Sewer: Septic Tank
- Water: Public
- Utilities for property: Electricity Connected, Phone Available, Propane, Underground Utilities, Water Connected
Community & neighborhood
Security
- Security features: Smoke Detector(s)
Community
- Community features: None
Location
- Region: Cleveland
- Subdivision: Champion
Other
Other facts
- Listing terms: Cash,Conventional,FHA,USDA Loan,VA Loan
- Road surface type: Asphalt, Paved
Price history
| Date | Event | Price |
|---|---|---|
| 8/15/2025 | Sold | $437,500-1.1%$173/sqft |
Source: Greater Chattanooga Realtors #1507588 Report a problem | ||
| 7/9/2025 | Pending sale | $442,500$175/sqft |
Source: | ||
| 6/9/2025 | Contingent | $442,500$175/sqft |
Source: | ||
| 5/5/2025 | Price change | $442,500-1.1%$175/sqft |
Source: | ||
| 2/18/2025 | Listed for sale | $447,500+86.5%$177/sqft |
Source: Greater Chattanooga Realtors #1507588 Report a problem | ||
Public tax history
| Year | Property taxes | Tax assessment |
|---|---|---|
| 2025 | -- | $99,875 +53.5% |
| 2024 | $1,166 | $65,050 |
| 2023 | $1,166 | $65,050 |
Find assessor info on the county website
Neighborhood: 37323
Nearby schools
GreatSchools rating
- 5/10Taylor Elementary SchoolGrades: PK-5Distance: 3 mi
- 4/10Lake Forest Middle SchoolGrades: 6-8Distance: 6.4 mi
- 4/10Bradley Central High SchoolGrades: 9-12Distance: 7.8 mi
Schools provided by the listing agent
- Elementary: Taylor Elementary
- Middle: Lake Forest Middle
- High: Bradley Central High
Source: Greater Chattanooga Realtors. This data may not be complete. We recommend contacting the local school district to confirm school assignments for this home.

Get pre-qualified for a loan
At Zillow Home Loans, we can pre-qualify you in as little as 5 minutes with no impact to your credit score.An equal housing lender. NMLS #10287.
Sell for more on Zillow
Get a free Zillow Showcase℠ listing and you could sell for .
$441,300
2% more+ $8,826
With Zillow Showcase(estimated)
$450,126

