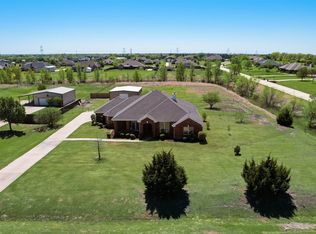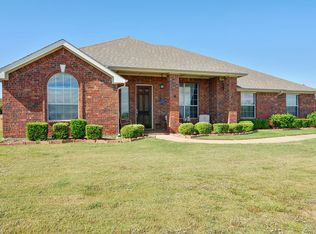Sold
Price Unknown
685 Winding Ridge Ln, Rockwall, TX 75032
3beds
2,756sqft
Single Family Residence
Built in 2005
1.57 Acres Lot
$580,900 Zestimate®
$--/sqft
$2,840 Estimated rent
Home value
$580,900
$540,000 - $622,000
$2,840/mo
Zestimate® history
Loading...
Owner options
Explore your selling options
What's special
Welcome to this beautiful, move-in-ready home nestled on 1.5+ acres in the desirable Hillview Acres. This charming 3-bedroom, 3 full bath residence offers the perfect blend of country comfort and style, making it the ideal space for you and your family. Step inside to discover an inviting open floor plan with plenty of natural light, a spacious formal living room, and an updated kitchen featuring modern appliances, sleek countertops, island, pantry, and an abundance of cabinetry and counterspace. The formal dining room, formal living room, den, and open kitchen make this floorplan GREAT for entertaining. A light and bright office completes the floorplan with an ample utility room. Three cozy bedrooms provide a peaceful retreat, while the master suite boasts a private ensuite bathroom complete with separate vanities, garden tub, separate shower and a spacious walk-in closet. The den offers a fireplace. Outside, enjoy your 1.5+ acres— perfect for family gatherings, outdoor dining, or gardening. The property also features a 3 -car attached garage, RV garage + garage # 4. And, is just minutes away from local parks, schools, shopping, and dining options.
This home is an absolute gem, offering both comfort and practicality in a sought-after neighborhood. Don’t miss the chance to make this house your forever home! Professional photography coming soon! NO BLIND OFFERS AND OR ASSIGNS.NO BLIND OFFERS AND OR ASSIGNS.NO BLIND OFFERS AND OR ASSIGNS.
Zillow last checked: 8 hours ago
Listing updated: May 12, 2025 at 07:15am
Listed by:
Kelly Anne Porter 0306627 214-503-9020,
Metroplex R.E.Services 214-503-9020
Bought with:
Chrissy Earls
Bradford Elite Real Estate LLC
Source: NTREIS,MLS#: 20893448
Facts & features
Interior
Bedrooms & bathrooms
- Bedrooms: 3
- Bathrooms: 3
- Full bathrooms: 3
Primary bedroom
- Features: En Suite Bathroom, Walk-In Closet(s)
- Level: First
- Dimensions: 22 x 16
Bedroom
- Features: Ceiling Fan(s), Walk-In Closet(s)
- Level: First
- Dimensions: 15 x 11
Bedroom
- Features: Ceiling Fan(s), Walk-In Closet(s)
- Level: First
- Dimensions: 16 x 11
Primary bathroom
- Features: Built-in Features, Double Vanity, En Suite Bathroom, Garden Tub/Roman Tub, Solid Surface Counters, Separate Shower
- Level: First
- Dimensions: 1 x 1
Breakfast room nook
- Level: First
- Dimensions: 12 x 9
Den
- Features: Ceiling Fan(s), Fireplace
- Level: First
- Dimensions: 20 x 19
Dining room
- Level: First
- Dimensions: 15 x 12
Kitchen
- Features: Breakfast Bar, Built-in Features, Kitchen Island, Pantry
- Level: First
- Dimensions: 15 x 14
Living room
- Level: First
- Dimensions: 15 x 13
Office
- Features: Ceiling Fan(s)
- Level: First
- Dimensions: 13 x 11
Utility room
- Features: Built-in Features
- Level: First
- Dimensions: 14 x 6
Heating
- Central, Electric, Heat Pump
Cooling
- Central Air, Ceiling Fan(s), Electric
Appliances
- Included: Double Oven, Dishwasher, Electric Cooktop, Electric Water Heater, Microwave
- Laundry: Electric Dryer Hookup, Laundry in Utility Room
Features
- Built-in Features, Chandelier, Double Vanity, Eat-in Kitchen, Granite Counters, High Speed Internet, Kitchen Island, Open Floorplan, Pantry, Cable TV, Vaulted Ceiling(s), Walk-In Closet(s), Wired for Sound
- Flooring: Ceramic Tile, Laminate, Tile
- Windows: Window Coverings
- Has basement: No
- Number of fireplaces: 1
- Fireplace features: Decorative
Interior area
- Total interior livable area: 2,756 sqft
Property
Parking
- Total spaces: 5
- Parking features: Door-Multi, Driveway, Garage, Oversized, RV Garage, Garage Faces Side, Storage, Workshop in Garage, Boat, RV Access/Parking
- Attached garage spaces: 5
- Has uncovered spaces: Yes
Features
- Levels: One
- Stories: 1
- Patio & porch: Rear Porch, Front Porch, Side Porch, Covered
- Exterior features: Covered Courtyard, Rain Gutters
- Pool features: None
Lot
- Size: 1.57 Acres
- Features: Acreage, Back Yard, Lawn, Landscaped, Level, Sprinkler System
Details
- Additional structures: RV/Boat Storage
- Parcel number: 000000060465
Construction
Type & style
- Home type: SingleFamily
- Architectural style: Ranch,Detached
- Property subtype: Single Family Residence
Materials
- Foundation: Slab
- Roof: Composition
Condition
- Year built: 2005
Utilities & green energy
- Sewer: Septic Tank
- Utilities for property: Electricity Available, Septic Available, Underground Utilities, Cable Available
Community & neighborhood
Security
- Security features: Smoke Detector(s), Security Lights
Location
- Region: Rockwall
- Subdivision: Hillview Acres
Price history
| Date | Event | Price |
|---|---|---|
| 5/8/2025 | Sold | -- |
Source: NTREIS #20893448 Report a problem | ||
| 4/28/2025 | Pending sale | $614,900$223/sqft |
Source: NTREIS #20893448 Report a problem | ||
| 4/16/2025 | Contingent | $614,900$223/sqft |
Source: NTREIS #20893448 Report a problem | ||
| 4/4/2025 | Listed for sale | $614,900-3%$223/sqft |
Source: NTREIS #20893448 Report a problem | ||
| 2/6/2025 | Listing removed | $634,000$230/sqft |
Source: NTREIS #20748586 Report a problem | ||
Public tax history
| Year | Property taxes | Tax assessment |
|---|---|---|
| 2025 | -- | $585,000 +11% |
| 2024 | -- | $527,087 +10% |
| 2023 | -- | $479,170 +10% |
Find assessor info on the county website
Neighborhood: 75032
Nearby schools
GreatSchools rating
- 7/10Sharon Shannon Elementary SchoolGrades: PK-6Distance: 0.9 mi
- 7/10Maurine Cain Middle SchoolGrades: 7-8Distance: 2.4 mi
- 7/10Rockwall-Heath High SchoolGrades: 9-12Distance: 4.6 mi
Schools provided by the listing agent
- Elementary: Sharon Shannon
- Middle: Cain
- High: Rockwall
- District: Rockwall ISD
Source: NTREIS. This data may not be complete. We recommend contacting the local school district to confirm school assignments for this home.
Get a cash offer in 3 minutes
Find out how much your home could sell for in as little as 3 minutes with a no-obligation cash offer.
Estimated market value
$580,900

