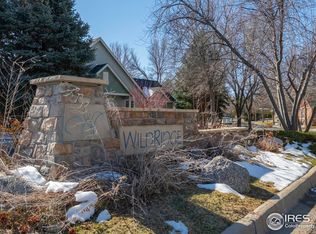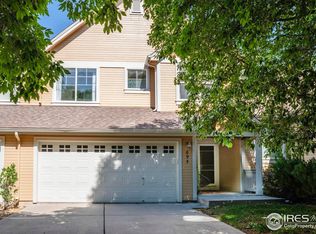Amazing end-unit ranch that lives like a detached home with the added bonus of low-maintenance living. Bright & sunny living spaces with everything you need on one level: spacious master suite, laundry room w/ cabinets, 2nd bedroom/office & vaulted living room w/ gas fireplace. Finished basement provides additional living space with a family room, large guest bedroom, full bath & plenty of storage. 2-car attached garage. Just steps from this home is the community trail to Lafayette's Rec Center & Old Town plus even more trails, open space, & Rotham Park surround this quiet neighborhood.
This property is off market, which means it's not currently listed for sale or rent on Zillow. This may be different from what's available on other websites or public sources.

