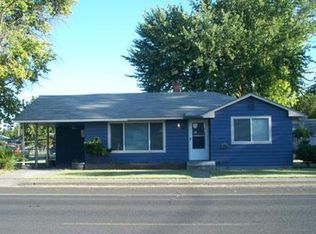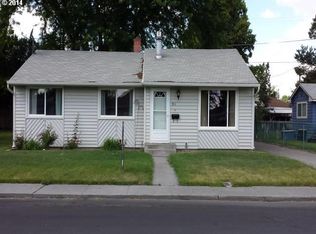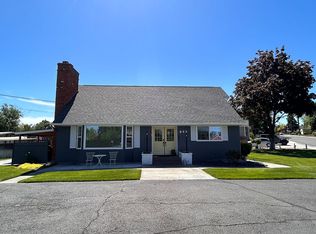Great starter home or investment property! Home has large living room with natural lighting and laminate flooring. Simple kitchen connected to dining area. Large laundry room. Master bedroom & bath on one side of home with 2 spare rooms on opposite side and main bath. Bdrms all have laminate flooring. Water softener included. Large side yard. Save money watering the yard with a sandpoint well! Covered back patio and carport. Right near elementary, middle & high schools too. Call today to see it!
This property is off market, which means it's not currently listed for sale or rent on Zillow. This may be different from what's available on other websites or public sources.



