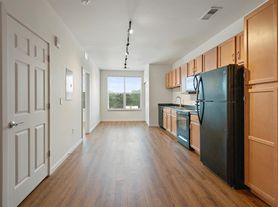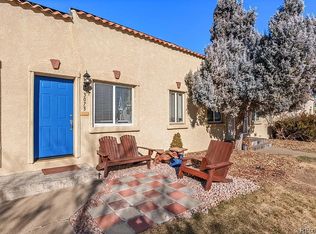Built in 2020, this stunning townhome offers 2 bedrooms with en-suite bathrooms, 2 additional half baths, and stylish modern finishes throughout. Enjoy an open-concept main level featuring a sleek kitchen with white cabinetry, quartz countertops, stainless steel appliances, and a large islandperfect for cooking, entertaining, or working from home. The bright living area opens to a private balcony for outdoor relaxation.
Upstairs, the primary suite includes large windows, a walk-in closet, and a spa-like bath with dual sinks and a glass shower. The second bedroom also features a private bath and ample closet space. A flexible lower-level bonus room is ideal for a home office, gym, or lounge.
Additional Features
Attached 2-car garage
Water & sewer included in rent
Private balcony
Open to 6-month leases
Move-In Details
Security Deposit: One month's rent
Pet Deposit: $300 (if applicable)
Lease Admin Fee: $285
Utility Admin Fee: $75
Pet Onboarding Fee: $100 (if applicable)
Townhouse for rent
$2,400/mo
685 W Evans Ave, Denver, CO 80223
2beds
1,847sqft
Price may not include required fees and charges.
Townhouse
Available now
Cats, dogs OK
Central air
In unit laundry
Attached garage parking
-- Heating
What's special
Stylish modern finishesPrivate balconyLarge islandOpen-concept main levelStainless steel appliancesQuartz countertopsWalk-in closet
- 38 days |
- -- |
- -- |
Travel times
Looking to buy when your lease ends?
Consider a first-time homebuyer savings account designed to grow your down payment with up to a 6% match & a competitive APY.
Facts & features
Interior
Bedrooms & bathrooms
- Bedrooms: 2
- Bathrooms: 3
- Full bathrooms: 2
- 1/2 bathrooms: 1
Cooling
- Central Air
Appliances
- Included: Dishwasher, Dryer, Microwave, Refrigerator, Washer
- Laundry: In Unit
Features
- Walk In Closet, Walk-In Closet(s)
Interior area
- Total interior livable area: 1,847 sqft
Property
Parking
- Parking features: Attached
- Has attached garage: Yes
- Details: Contact manager
Features
- Exterior features: Quartz Counters, Sewage included in rent, Sewer, Stainless Steel Appliances, Walk In Closet, Walkable to shops and restaurants, Water included in rent
Details
- Parcel number: 0527307030000
Construction
Type & style
- Home type: Townhouse
- Property subtype: Townhouse
Utilities & green energy
- Utilities for property: Sewage, Water
Building
Management
- Pets allowed: Yes
Community & HOA
Location
- Region: Denver
Financial & listing details
- Lease term: Contact For Details
Price history
| Date | Event | Price |
|---|---|---|
| 11/6/2025 | Price change | $2,400-4%$1/sqft |
Source: Zillow Rentals | ||
| 10/25/2025 | Price change | $2,500-3.8%$1/sqft |
Source: Zillow Rentals | ||
| 10/16/2025 | Price change | $2,600-7.1%$1/sqft |
Source: Zillow Rentals | ||
| 9/30/2025 | Listed for rent | $2,799-6.7%$2/sqft |
Source: Zillow Rentals | ||
| 9/27/2025 | Listing removed | $3,000$2/sqft |
Source: Zillow Rentals | ||

