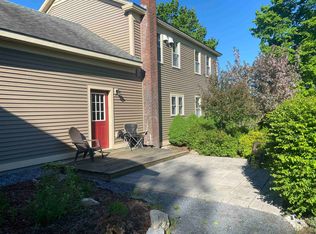Located 2.5 miles south of historic Vergennes, this circa 1860's farmhouse has several unique features from a cute porch to a large wainscotting mudroom with many upgrades over the years, including roof, chimney, windows, siding, septic and insulation. The first floor features an open floor plan containing an eat in kitchen open to a living area and a master bedroom with a walk in closet connected to the bathroom. Large windows overlook the sprawling farm fields and the Adirondack Mountains as the backdrop. The hallway features an open staircase with original bannister leading to three spacious bedrooms on the second floor. The upstairs features wide board flooring and linen closet. Attached two-car garage with many outbuildings including a 39'x80' Quonset Hut. This home offers unique country living with close proximity to town amenities.
This property is off market, which means it's not currently listed for sale or rent on Zillow. This may be different from what's available on other websites or public sources.

