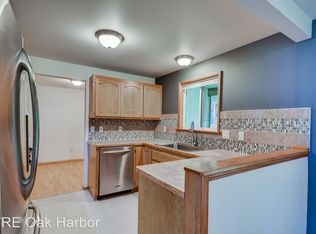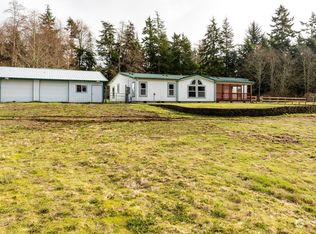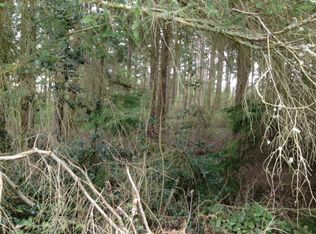1680 Square Foot Single Level Living 3 Bedroom, 2 Bath, Dining Room * 2.5 of acres just off the Hwy 20 minutes from Whidbey Island NAS * House at the end of the cul-de-sac quiet and private * 10 foot ceilings in Living Room * Newly remodeled * Sound of Freedom in the back yard views from Living Room and Kitchen and Study * Large 900 square foot garage has a smaller rear garage door and storage area * 2- Source of Heating Furnace and Pellet Stove very efficient heating system * Landscaping drive way * Large kitchen with appliance (Electric Stove, Dish Washer and Refrigerator * 300 sq ft Front Deck Porch with built in seating area * 150 sq ft Herb enclosed small patio Tree lined three bedroom home on 2.5 acres. This spacious home features: vaulted ceilings, large family room with an efficient pellet stove, french doors, an amazing kitchen and master suite with private bath and walk-in closet. Large double bay (28'x30') shop, lots of RV parking, and room to roam. Close to NAS Whidbey and Deception Pass. This home has it all! To prequalify or apply, download the RentRedi app from Google Play or the App Store. For applying through the RentRedi mobile app, please follow these steps: Step 1. Tap the "Apply" button. Step 2. Click the icon. Step 3. Select whether you're prequalifying or applying. Step 4. Enter in your unit code: NVW-675. Step 5. Click "Enter Information" and answer the questions. Step 6. Click "Send" to submit to the landlord. This property is using RentRedi for rent payments. With RentRedi, you can easily submit rent payments, boost your credit by reporting rent payments, sign up for affordable renters insurance, and more from the app!
This property is off market, which means it's not currently listed for sale or rent on Zillow. This may be different from what's available on other websites or public sources.


