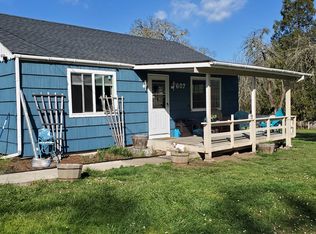Not a drive by, must see this home to appreciate! Wonderful open floor plan, beautiful wood floor, sunroom and storage everywhere! Kitchen features commercial Vulcan gas range,butcher block counter and great view. Great separation of space. Sits on almost 3/4 acre with beautiful courtyard and deck space perfect for outdoor entertaining. 20x30 shop, extra large carport w/attic storage, room for RV parking. Too much to list!
This property is off market, which means it's not currently listed for sale or rent on Zillow. This may be different from what's available on other websites or public sources.

