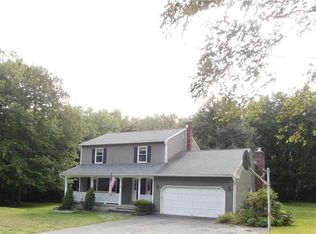This custom crafted farmhouse colonial on a level 3+ acre lot marries impeccable quality with ambient style in a home that invites you to come in, relax and unwind. The thoughtful design and attention to detail by the current original owner is reflected in every room. A graciously wide pine-floored front porch offers multiple seating areas to enjoy the sounds of nature. As you enter the home, the open concept floor plan reveals elaborate crossheads and decorative molding throughout. There is a full speaker system in all living areas and on all porches. A vaulted living room with wood-burning fireplace and gleaming hardwood floors leads to a large dining area with a walnut inlay. From here a family room to the right offers sliders that open to a beautiful mahogany deck. Behind the dining area, a four-season sunroom with wainscoting and ceramic tile offers multiple seating areas to enjoy views of natural stone walls and the pristine yard. An immaculate kitchen features granite countertops, subway tile, a breakfast bar and stainless steel appliances. Nearby, double doors open to the wash/dryer area with ample storage above. A lovely half bath is located conveniently next to the kitchen. The en suite master bedroom is privately located on the main level. An immense walk-in closet features a bonus dressing sink. ***Click on Public Remarks Addendum for rest of details***
This property is off market, which means it's not currently listed for sale or rent on Zillow. This may be different from what's available on other websites or public sources.
