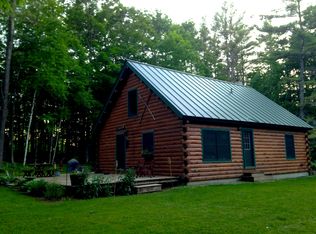Closed
Listed by:
Doreen Wyman,
Granite Northland Associates 603-523-7200
Bought with: Martha E. Diebold/Hanover
$565,000
685 South Road, Canaan, NH 03741
3beds
2,560sqft
Single Family Residence
Built in 1991
6.3 Acres Lot
$578,300 Zestimate®
$221/sqft
$2,816 Estimated rent
Home value
$578,300
$503,000 - $671,000
$2,816/mo
Zestimate® history
Loading...
Owner options
Explore your selling options
What's special
As you enter the driveway to your home you will be surrounded by privacy with conservation land at the rear of the property and a wild life pond in your front yard. Fantastic patio with barbeque and fire pit area to enjoy nature and a view of Cardigan. Amazing yard with a raised garden, apple & cherry trees & elderberries. First floor has an open area kitchen/dining/living room with exposed beams & hearth with pellet stove. First floor bath with washer/dryer, new first floor bedroom and a large mudroom have been completed in recent years. The second floor has an office/hobby room with built ins and a view of Cardigan, primary bedroom with gas fireplace stove, a 20' long walk in closet, and a door to the upper porch. Full Bath with jet tub to relax in, & 19x17 3rd bedroom with a wall of closets. 3rd floor tower room. 4 bedroom state approved septic system. Drilled well. Oversized 2 car garage. Low maintenance with cedar siding and standing seam roof. Enjoy all the area has to offer with the Northern Rail Trail, Farmer's Market, Restaurants, Advance Transit, Mt Cardigan State Park, & Medical Center nearby.
Zillow last checked: 8 hours ago
Listing updated: March 31, 2025 at 11:32am
Listed by:
Doreen Wyman,
Granite Northland Associates 603-523-7200
Bought with:
Jane Darrach
Martha E. Diebold/Hanover
Source: PrimeMLS,MLS#: 5013316
Facts & features
Interior
Bedrooms & bathrooms
- Bedrooms: 3
- Bathrooms: 2
- Full bathrooms: 2
Heating
- Propane, Pellet Stove, Vented Gas Heater, Gas Stove, Wall Furnace
Cooling
- None
Appliances
- Included: Gas Cooktop, ENERGY STAR Qualified Dishwasher, ENERGY STAR Qualified Dryer, Range Hood, Wall Oven, Refrigerator, ENERGY STAR Qualified Washer, Exhaust Fan, Vented Exhaust Fan
- Laundry: 1st Floor Laundry
Features
- Ceiling Fan(s), Dining Area, Hearth, Kitchen/Family, Living/Dining, Natural Woodwork, Walk-In Closet(s), Programmable Thermostat
- Flooring: Bamboo, Laminate, Parquet, Wood
- Windows: Window Treatments, Screens
- Basement: Crawl Space
- Attic: Pull Down Stairs
- Fireplace features: Wood Stove Hook-up
Interior area
- Total structure area: 2,560
- Total interior livable area: 2,560 sqft
- Finished area above ground: 2,560
- Finished area below ground: 0
Property
Parking
- Total spaces: 2
- Parking features: Circular Driveway, Crushed Stone, Auto Open
- Garage spaces: 2
Features
- Levels: Two
- Stories: 2
- Patio & porch: Patio, Covered Porch
- Exterior features: Garden, Shed
- Waterfront features: Pond
- Frontage length: Road frontage: 282
Lot
- Size: 6.30 Acres
- Features: Country Setting, Wooded, Near Snowmobile Trails, Rural, Near Public Transit
Details
- Parcel number: CANNM00016B00029BL000000
- Zoning description: None
Construction
Type & style
- Home type: SingleFamily
- Architectural style: Colonial
- Property subtype: Single Family Residence
Materials
- Clapboard Exterior
- Foundation: Block, Poured Concrete
- Roof: Standing Seam
Condition
- New construction: No
- Year built: 1991
Utilities & green energy
- Electric: Circuit Breakers
- Sewer: Concrete, Leach Field, Private Sewer
- Utilities for property: Gas On-Site
Community & neighborhood
Security
- Security features: Carbon Monoxide Detector(s), Hardwired Smoke Detector
Location
- Region: Canaan
Other
Other facts
- Road surface type: Gravel
Price history
| Date | Event | Price |
|---|---|---|
| 3/31/2025 | Sold | $565,000$221/sqft |
Source: | ||
| 2/27/2025 | Contingent | $565,000$221/sqft |
Source: | ||
| 9/9/2024 | Listed for sale | $565,000+126%$221/sqft |
Source: | ||
| 3/24/2021 | Listing removed | -- |
Source: Owner Report a problem | ||
| 7/12/2015 | Listing removed | $250,000$98/sqft |
Source: Owner Report a problem | ||
Public tax history
| Year | Property taxes | Tax assessment |
|---|---|---|
| 2024 | $7,858 +8.8% | $266,100 |
| 2023 | $7,225 -2.1% | $266,100 -2.1% |
| 2022 | $7,382 -10.7% | $271,900 +13.2% |
Find assessor info on the county website
Neighborhood: 03741
Nearby schools
GreatSchools rating
- 4/10Canaan Elementary SchoolGrades: PK-4Distance: 1.8 mi
- 5/10Indian River SchoolGrades: 5-8Distance: 3.3 mi
- 7/10Mascoma Valley Regional High SchoolGrades: 9-12Distance: 3.2 mi
Schools provided by the listing agent
- Elementary: Canaan Elementary School
- Middle: Indian River Middle School
- High: Mascoma Valley Regional High
- District: Mascoma Valley Sch Dst SAU #62
Source: PrimeMLS. This data may not be complete. We recommend contacting the local school district to confirm school assignments for this home.
Get pre-qualified for a loan
At Zillow Home Loans, we can pre-qualify you in as little as 5 minutes with no impact to your credit score.An equal housing lender. NMLS #10287.
