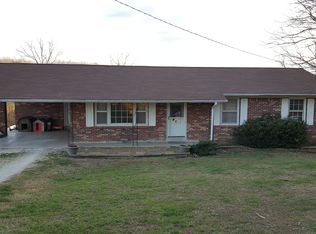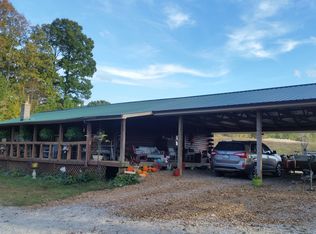GONE WITH THE WIND!!! That is what this home will make you think of. It is breath taking when you pull up the drive. It has so much charm and detail . You will feel so invited and feel like home when you walk in. It has a staircase that is so beautiful and the the lighting though out the home is so elegant. THIS HOME OFFERS SO MUCH SPACE FOR LARGE FAMILY OR FOR ENTERTAINMENT. The home has a new pool that has all the entertainment space you will need. It has new 2 car garage detached plus 2 car attached garage. Pontoon will fit in garage. The home has new windows , new central unit on upper floor, new tile. THE COUNTRY SITTING IS SO PEACEFUL!!! Relax out by the coral pond. A MUST TO SEE!!!!!
This property is off market, which means it's not currently listed for sale or rent on Zillow. This may be different from what's available on other websites or public sources.


