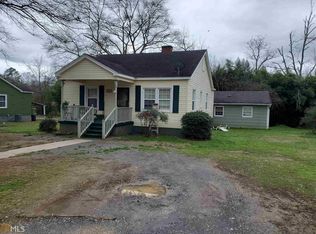Closed
$191,000
685 Shannon Cir NE, Rome, GA 30161
2beds
880sqft
Single Family Residence
Built in 1945
9,147.6 Square Feet Lot
$187,400 Zestimate®
$217/sqft
$1,354 Estimated rent
Home value
$187,400
$154,000 - $229,000
$1,354/mo
Zestimate® history
Loading...
Owner options
Explore your selling options
What's special
Tucked away in a peaceful neighborhood, this charming ranch-style home offers a welcoming and cozy atmosphere on a manageable 0.21-acre lot. Step inside to find an open-concept living space enhanced by elegant luxury vinyl flooring, perfect for both everyday living and entertaining. The kitchen stands out with its pristine white cabinetry, providing ample storage and a bright, refreshing feel that flows effortlessly into the main living areas. Two comfortable bedrooms and two well-appointed bathrooms ensure plenty of room for rest and relaxation. A fenced backyard creates a private outdoor haven, ideal for enjoying quiet mornings or hosting small gatherings. Conveniently located close to shopping and dining options, this home combines tranquility and accessibility, making it a delightful retreat with everything you need nearby.
Zillow last checked: 8 hours ago
Listing updated: April 23, 2025 at 10:47am
Listed by:
Tressa Cagle 706-936-8699,
Key To Your Home Realty
Bought with:
Leslie H Pearson, 370849
Hardy Realty & Development Company
Source: GAMLS,MLS#: 10429439
Facts & features
Interior
Bedrooms & bathrooms
- Bedrooms: 2
- Bathrooms: 2
- Full bathrooms: 2
- Main level bathrooms: 2
- Main level bedrooms: 2
Kitchen
- Features: Breakfast Bar
Heating
- Central
Cooling
- Ceiling Fan(s), Central Air
Appliances
- Included: Dishwasher, Microwave, Other, Refrigerator
- Laundry: Laundry Closet
Features
- Master On Main Level, Other
- Flooring: Other
- Basement: None
- Has fireplace: No
- Common walls with other units/homes: No Common Walls
Interior area
- Total structure area: 880
- Total interior livable area: 880 sqft
- Finished area above ground: 880
- Finished area below ground: 0
Property
Parking
- Total spaces: 2
- Parking features: Off Street
Features
- Levels: One
- Stories: 1
- Patio & porch: Deck
- Fencing: Back Yard,Fenced,Privacy,Wood
- Body of water: None
Lot
- Size: 9,147 sqft
- Features: Level, Private
Details
- Additional structures: Outbuilding
- Parcel number: L11W 035
Construction
Type & style
- Home type: SingleFamily
- Architectural style: Ranch
- Property subtype: Single Family Residence
Materials
- Vinyl Siding
- Foundation: Block
- Roof: Composition
Condition
- Resale
- New construction: No
- Year built: 1945
Utilities & green energy
- Sewer: Public Sewer
- Water: Public
- Utilities for property: Electricity Available, Sewer Available, Water Available
Community & neighborhood
Community
- Community features: None
Location
- Region: Rome
- Subdivision: Burlington Sub
HOA & financial
HOA
- Has HOA: No
- Services included: None
Other
Other facts
- Listing agreement: Exclusive Right To Sell
Price history
| Date | Event | Price |
|---|---|---|
| 4/15/2025 | Sold | $191,000+0.5%$217/sqft |
Source: | ||
| 4/7/2025 | Pending sale | $190,000$216/sqft |
Source: | ||
| 3/12/2025 | Price change | $190,000-0.5%$216/sqft |
Source: | ||
| 2/22/2025 | Price change | $191,000-0.3%$217/sqft |
Source: | ||
| 2/14/2025 | Listed for sale | $191,500$218/sqft |
Source: | ||
Public tax history
| Year | Property taxes | Tax assessment |
|---|---|---|
| 2024 | $1,621 +177.9% | $58,194 +211.3% |
| 2023 | $583 +16.3% | $18,694 +22.3% |
| 2022 | $502 +21.9% | $15,286 +26.4% |
Find assessor info on the county website
Neighborhood: 30161
Nearby schools
GreatSchools rating
- 8/10Model Middle SchoolGrades: 5-7Distance: 1.9 mi
- 9/10Model High SchoolGrades: 8-12Distance: 2.1 mi
- 7/10Model Elementary SchoolGrades: PK-4Distance: 2.2 mi
Schools provided by the listing agent
- Elementary: Model
- Middle: Model
- High: Model
Source: GAMLS. This data may not be complete. We recommend contacting the local school district to confirm school assignments for this home.
Get pre-qualified for a loan
At Zillow Home Loans, we can pre-qualify you in as little as 5 minutes with no impact to your credit score.An equal housing lender. NMLS #10287.
