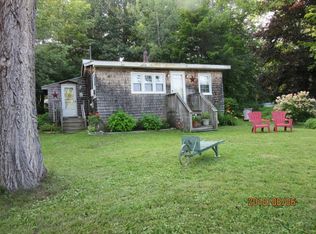Closed
$200,000
685 Sawyer Road, Greene, ME 04236
2beds
1,600sqft
Single Family Residence
Built in 1940
0.32 Acres Lot
$274,900 Zestimate®
$125/sqft
$2,142 Estimated rent
Home value
$274,900
$253,000 - $297,000
$2,142/mo
Zestimate® history
Loading...
Owner options
Explore your selling options
What's special
Welcome to the perfect opportunity for anyone looking for their own home near the water, with a deeded right of way. This property is located across the street from Sabattus Pond, which offers year-round water sports - whether frozen ice or warm summer days. The home offers abundant space and has many additional features, including a finished basement space and an attached 2-bay garage with a second story that provides over 600 square feet of space, just awaiting your ideas.
Water views abound year-round from the large first-floor wraparound porch, perfect for entertaining guests. Wake up each morning to the sight of loons floating on Sabattus Pond outside your second-floor primary bedroom, which also includes a small deck and a primary bathroom.
With all these features and ample space for a well-kept yard for lawn games and other outdoor activities, this property is perfect for homeowners or investors who would love to add a profit-producing Airbnb to their portfolio.
Zillow last checked: 8 hours ago
Listing updated: January 13, 2025 at 07:11pm
Listed by:
Real Broker 207-212-1523
Bought with:
Realty ONE Group - Compass
Source: Maine Listings,MLS#: 1560742
Facts & features
Interior
Bedrooms & bathrooms
- Bedrooms: 2
- Bathrooms: 2
- Full bathrooms: 2
Bedroom 1
- Features: Walk-In Closet(s)
- Level: First
- Area: 75.52 Square Feet
- Dimensions: 8.69 x 8.69
Bedroom 2
- Features: Balcony/Deck, Closet, Full Bath, Soaking Tub
- Level: Second
- Area: 317.25 Square Feet
- Dimensions: 23.5 x 13.5
Bonus room
- Level: Basement
- Area: 77 Square Feet
- Dimensions: 11 x 7
Family room
- Level: Basement
- Area: 418 Square Feet
- Dimensions: 22 x 19
Kitchen
- Features: Eat-in Kitchen
- Level: First
- Area: 161.2 Square Feet
- Dimensions: 13 x 12.4
Laundry
- Level: Basement
- Area: 36.18 Square Feet
- Dimensions: 5.4 x 6.7
Living room
- Features: Informal
- Level: First
- Area: 167.2 Square Feet
- Dimensions: 22 x 7.6
Heating
- Forced Air
Cooling
- None
Appliances
- Included: Cooktop, Microwave, Gas Range, Refrigerator
Features
- 1st Floor Bedroom, Bathtub, Storage, Walk-In Closet(s), Primary Bedroom w/Bath
- Flooring: Carpet, Concrete, Laminate, Wood
- Basement: Finished,Full
- Has fireplace: No
Interior area
- Total structure area: 1,600
- Total interior livable area: 1,600 sqft
- Finished area above ground: 928
- Finished area below ground: 672
Property
Parking
- Total spaces: 2
- Parking features: Paved, 1 - 4 Spaces, On Site, Off Street, Storage
- Attached garage spaces: 2
Features
- Patio & porch: Deck, Porch
- Has view: Yes
- View description: Scenic
- Body of water: Sabattus Pond
Lot
- Size: 0.32 Acres
- Features: Near Town, Neighborhood, Rural, Rolling Slope
Details
- Parcel number: GRNEM26L014
- Zoning: Residential
Construction
Type & style
- Home type: SingleFamily
- Architectural style: Contemporary
- Property subtype: Single Family Residence
Materials
- Wood Frame, Wood Siding
- Roof: Shingle
Condition
- Year built: 1940
Utilities & green energy
- Electric: On Site, Circuit Breakers
- Sewer: Other, Public Sewer
- Water: Private, Well
Community & neighborhood
Location
- Region: Greene
Other
Other facts
- Road surface type: Paved
Price history
| Date | Event | Price |
|---|---|---|
| 9/21/2023 | Pending sale | $210,000+5%$131/sqft |
Source: | ||
| 9/20/2023 | Sold | $200,000-4.8%$125/sqft |
Source: | ||
| 7/21/2023 | Contingent | $210,000$131/sqft |
Source: | ||
| 7/17/2023 | Listed for sale | $210,000$131/sqft |
Source: | ||
| 7/13/2023 | Contingent | $210,000$131/sqft |
Source: | ||
Public tax history
| Year | Property taxes | Tax assessment |
|---|---|---|
| 2024 | $3,034 | $155,600 |
| 2023 | $3,034 +9.5% | $155,600 |
| 2022 | $2,770 +4.1% | $155,600 |
Find assessor info on the county website
Neighborhood: 04236
Nearby schools
GreatSchools rating
- 7/10Greene Central SchoolGrades: PK-6Distance: 2.8 mi
- 5/10Tripp Middle SchoolGrades: 7-8Distance: 9.6 mi
- 7/10Leavitt Area High SchoolGrades: 9-12Distance: 9.6 mi

Get pre-qualified for a loan
At Zillow Home Loans, we can pre-qualify you in as little as 5 minutes with no impact to your credit score.An equal housing lender. NMLS #10287.
Sell for more on Zillow
Get a free Zillow Showcase℠ listing and you could sell for .
$274,900
2% more+ $5,498
With Zillow Showcase(estimated)
$280,398