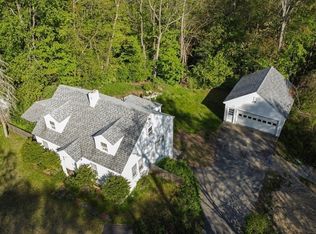Beautifully updated inside and out! This 3 bedroom property is NOT a house to drive by, must be seen to be fully appreciated BECAUSE once you come in you won't want to leave! You will be hard pressed to find a home w/ as much character & vintage charm as this one. New eat in kitchen w/ built-ins, pantry, new white cabinets, beautiful tile on floors, tiled back-splash, bead board, gorgeous granite sink w/SS stove and hood. The interior offers wonderful updates, fresh paint, and Lifeproof flooring throughout. The large, bright, living area is just off the kitchen & offers access to small office space or mudrm space w/ outdoor access. Your choice of Master bedroom spaces; the main floor offers quiet room w/ walk in closet just off living room or if you prefer the entire 2nd floor offers sprawling bedroom w/ sitting area & walk in closet. Surprisingly quiet location yet close to all major routes and downtown. Basement offers great work space and side yard is perfect for a garden.
This property is off market, which means it's not currently listed for sale or rent on Zillow. This may be different from what's available on other websites or public sources.

