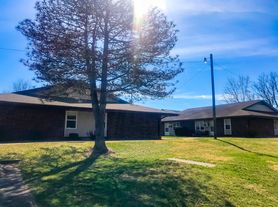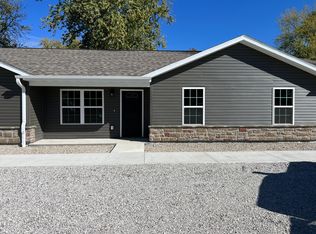For Lease | 685 S Diggins Main St | Diggins, MO
Spacious and well-equipped, this 3 bedroom, 3 bath home sits on nearly 1 acre and offers a comfortable blend of indoor and outdoor living. Featuring a 2-car garage, front and back porches, and a powered 16.5x25 detached workshop with storm cellar, this property is ideal for anyone needing extra space to work or relax.
Inside, you'll find all major appliances included: stove, dishwasher, microwave, refrigerator, and washer/dryer. The home is clean, well-maintained, and ready for immediate occupancy. Please note: no smoking is permitted in any buildings and the wood-burning fireplace is not available for use.
Rent is $2,400 per month. Lease term is flexible.
Contact us today to schedule a showing or to learn more about this unique rental opportunity.
Tenant pays all utilities and must provide renters insurance. No smoking in home/ outbuilding or garage. Lease term flexible.
House for rent
Accepts Zillow applications
$2,200/mo
685 S Diggins Main St, Seymour, MO 65746
3beds
2,900sqft
Price may not include required fees and charges.
Single family residence
Available now
No pets
Central air
In unit laundry
Attached garage parking
Forced air
What's special
Front and back porches
- 83 days |
- -- |
- -- |
Travel times
Facts & features
Interior
Bedrooms & bathrooms
- Bedrooms: 3
- Bathrooms: 3
- Full bathrooms: 3
Heating
- Forced Air
Cooling
- Central Air
Appliances
- Included: Dishwasher, Dryer, Microwave, Oven, Refrigerator, Washer
- Laundry: In Unit
Features
- Flooring: Carpet, Hardwood, Tile
Interior area
- Total interior livable area: 2,900 sqft
Property
Parking
- Parking features: Attached
- Has attached garage: Yes
- Details: Contact manager
Features
- Exterior features: Heating system: Forced Air, No Utilities included in rent
Details
- Parcel number: 147036000000014010
Construction
Type & style
- Home type: SingleFamily
- Property subtype: Single Family Residence
Community & HOA
Location
- Region: Seymour
Financial & listing details
- Lease term: 6 Month
Price history
| Date | Event | Price |
|---|---|---|
| 9/9/2025 | Price change | $2,200-8.3%$1/sqft |
Source: Zillow Rentals | ||
| 8/8/2025 | Listed for rent | $2,400$1/sqft |
Source: Zillow Rentals | ||
| 5/19/2023 | Sold | -- |
Source: | ||
| 4/15/2023 | Pending sale | $319,900$110/sqft |
Source: | ||
| 3/26/2023 | Listed for sale | $319,900$110/sqft |
Source: | ||

