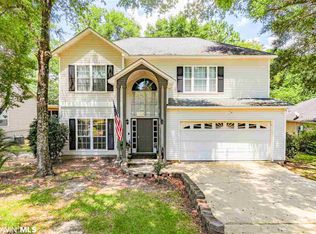Buy This Property on Auction.com.
This foreclosure property offered by Auction.com may sell below market value.
SAVE THIS PROPERTY NOW on Auction.com to receive alerts about auction dates and status changes.
Auction.com is the nation's largest online real estate auction marketplace with over half-a-million properties sold.
Auction
Street View

Est. $320,500
685 Ridgewood Dr, Daphne, AL 36526
3beds
2baths
2,283sqft
Single Family Residence
Built in 1995
0.3 Acres Lot
$320,500 Zestimate®
$--/sqft
$-- HOA
Overview
- 11 hours |
- 33 |
- 0 |
Zillow last checked: December 30, 2025 at 10:55pm
Listed by:
Auction.com Customer Service,
Auction.com
Source: Auction.com 2
Facts & features
Interior
Bedrooms & bathrooms
- Bedrooms: 3
- Bathrooms: 2
Interior area
- Total structure area: 2,283
- Total interior livable area: 2,283 sqft
Property
Lot
- Size: 0.3 Acres
Details
- Parcel number: 3209320004004000
- Special conditions: Auction
Construction
Type & style
- Home type: SingleFamily
- Property subtype: Single Family Residence
Condition
- Year built: 1995
Community & HOA
Location
- Region: Daphne
Financial & listing details
- Tax assessed value: $318,300
- Annual tax amount: $1,239
- Date on market: 12/31/2025
- Lease term: Contact For Details
This listing is brought to you by Auction.com 2
View Auction DetailsEstimated market value
$320,500
$304,000 - $337,000
$2,150/mo
Public tax history
Public tax history
| Year | Property taxes | Tax assessment |
|---|---|---|
| 2026 | $1,239 +3.8% | $31,840 +3.7% |
| 2025 | $1,194 +17% | $30,700 +16.7% |
| 2024 | $1,020 | $26,300 +10% |
Find assessor info on the county website
Climate risks
Neighborhood: 36526
Nearby schools
GreatSchools rating
- 8/10Daphne Elementary SchoolGrades: PK-3Distance: 2.7 mi
- 5/10Daphne Middle SchoolGrades: 7-8Distance: 2.6 mi
- 10/10Daphne High SchoolGrades: 9-12Distance: 1.8 mi
- Loading
