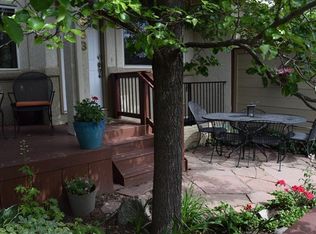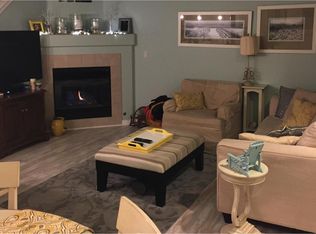Sold for $535,000
$535,000
685 Ridgeview Drive, Louisville, CO 80027
3beds
1,542sqft
Townhouse
Built in 1995
1,236 Square Feet Lot
$528,600 Zestimate®
$347/sqft
$3,124 Estimated rent
Home value
$528,600
$502,000 - $560,000
$3,124/mo
Zestimate® history
Loading...
Owner options
Explore your selling options
What's special
Welcome to your dream townhome in the charming town of Louisville! This wonderful 3-bedroom, 3-bathroom home is located in an ideal location and has been meticulously maintained. Step inside and be welcomed by a spacious and bright living room with vaulted ceilings. The modern kitchen features newer appliances, beautiful cabinetry, and ample counter space, making it perfect for cooking and entertaining. The primary bedroom is a true oasis, featuring a large closet and en-suite bathroom. The second upstairs bedroom is also generously sized and can be used as a home office or guest room. Enjoy the finished basement with additional bedroom & bathroom. Other features include in-unit laundry, a cozy fireplace, and a private patio. Conveniently located near a variety of restaurants, shops, and entertainment options. It's also just a short drive away from Boulder and Denver, making it the perfect location for commuters. Schedule your showing today!
Zillow last checked: 8 hours ago
Listing updated: October 01, 2024 at 11:03am
Listed by:
Trelora Realty Team 720-410-6100 coteam@trelora.com,
Trelora Realty, Inc.,
Evan Flood 720-456-1003,
Trelora Realty, Inc.
Bought with:
Heather Slump, 100065463
Rhae Group Realty
Source: REcolorado,MLS#: 3024489
Facts & features
Interior
Bedrooms & bathrooms
- Bedrooms: 3
- Bathrooms: 3
- Full bathrooms: 1
- 3/4 bathrooms: 2
Primary bedroom
- Level: Upper
Bedroom
- Level: Basement
Bedroom
- Level: Upper
Primary bathroom
- Level: Upper
Bathroom
- Level: Basement
Bathroom
- Level: Upper
Kitchen
- Level: Main
Living room
- Level: Main
Heating
- Forced Air
Cooling
- None
Appliances
- Included: Dishwasher, Microwave, Oven, Refrigerator
- Laundry: In Unit
Features
- Ceiling Fan(s), Open Floorplan, Primary Suite
- Flooring: Carpet, Tile, Wood
- Basement: Finished
- Number of fireplaces: 1
- Fireplace features: Family Room
- Common walls with other units/homes: 2+ Common Walls
Interior area
- Total structure area: 1,542
- Total interior livable area: 1,542 sqft
- Finished area above ground: 1,138
- Finished area below ground: 270
Property
Parking
- Total spaces: 2
- Parking features: Garage - Attached
- Attached garage spaces: 2
Features
- Levels: Multi/Split
Lot
- Size: 1,236 sqft
Details
- Parcel number: R0114567
- Special conditions: Standard
Construction
Type & style
- Home type: Townhouse
- Property subtype: Townhouse
- Attached to another structure: Yes
Materials
- Frame, Stucco
- Roof: Composition
Condition
- Year built: 1995
Utilities & green energy
- Sewer: Public Sewer
- Water: Public
- Utilities for property: Electricity Connected
Community & neighborhood
Location
- Region: Louisville
- Subdivision: Town Homes At Coal Creek
HOA & financial
HOA
- Has HOA: Yes
- HOA fee: $372 monthly
- Association name: Town Homes at Coal Creek Homeowners Association
- Association phone: 303-457-1444
Other
Other facts
- Listing terms: Cash,Conventional,FHA,VA Loan
- Ownership: Individual
Price history
| Date | Event | Price |
|---|---|---|
| 10/14/2024 | Listing removed | $2,800$2/sqft |
Source: Zillow Rentals Report a problem | ||
| 7/14/2024 | Listing removed | -- |
Source: Zillow Rentals Report a problem | ||
| 6/27/2024 | Listed for rent | $2,800+3.7%$2/sqft |
Source: Zillow Rentals Report a problem | ||
| 6/25/2024 | Sold | $535,000-2.7%$347/sqft |
Source: | ||
| 6/1/2024 | Pending sale | $550,000$357/sqft |
Source: | ||
Public tax history
| Year | Property taxes | Tax assessment |
|---|---|---|
| 2025 | $2,822 +1.7% | $35,544 +1.3% |
| 2024 | $2,774 +1.9% | $35,081 -1% |
| 2023 | $2,722 -6.1% | $35,421 +25.3% |
Find assessor info on the county website
Neighborhood: 80027
Nearby schools
GreatSchools rating
- 6/10Monarch K-8 SchoolGrades: PK-8Distance: 1 mi
- 10/10Monarch High SchoolGrades: 9-12Distance: 1 mi
Schools provided by the listing agent
- Elementary: Monarch K-8
- Middle: Monarch K-8
- High: Monarch
- District: Boulder Valley RE 2
Source: REcolorado. This data may not be complete. We recommend contacting the local school district to confirm school assignments for this home.
Get a cash offer in 3 minutes
Find out how much your home could sell for in as little as 3 minutes with a no-obligation cash offer.
Estimated market value$528,600
Get a cash offer in 3 minutes
Find out how much your home could sell for in as little as 3 minutes with a no-obligation cash offer.
Estimated market value
$528,600

